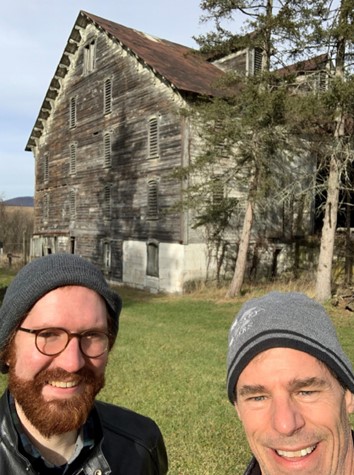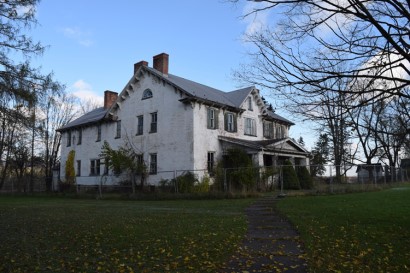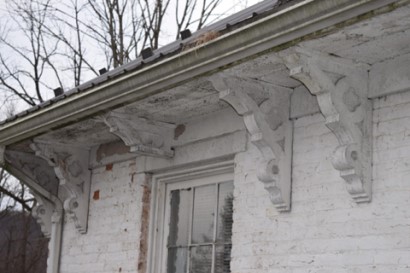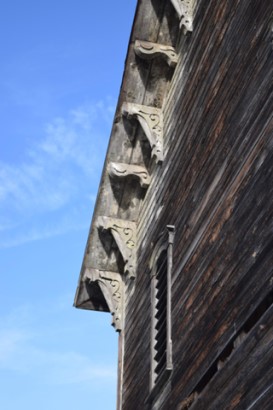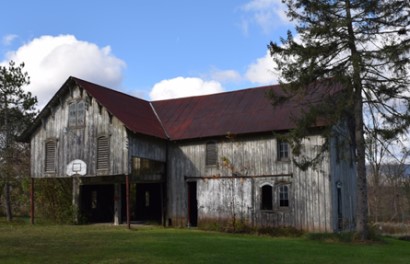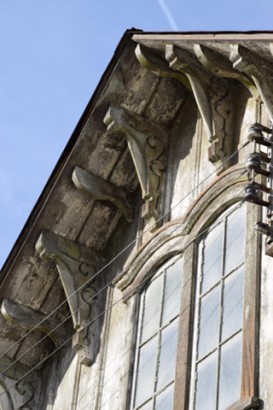Surveying a Historic Estate in Blair County, PA
On a brisk morning in mid-December, Matt and Ben from the Millan Architects team arrived in Blair County, PA, to survey the historic Sarah Furnace estate, home to an early ironmaking magnate. The circa 1832 estate was recently purchased by the Sheetz corporation. They hired Millan Architects to document the seven existing buildings on the property and study the feasibility of the adaptive reuse of the property as a corporate retreat.
We were prepared with background drawings of each building, headlamps, and a strategy to efficiently measure and document the buildings on site in 2 days. The buildings range in size from single-room structures to a 21-room mansion. Sarah Furnace is significant as it was the first major place of employment in the area outside of farming. As a result, it became the center of a company town.
Adaptive Reuse Architecture Survey Process:
We surveyed each building by working together to collect the exterior dimensions of each façade, noting sizes and configurations of typical windows and doors. On the interiors, we divided the floors up between the two of us and moved through each building methodically.
After two days on-site, we collected all the information needed to produce the following existing drawings of every building:
- Floor Plans
- Exterior Elevations
- Building Sections
Love of Historic Architecture and Construction Methods and Details:
A large part of our love of adaptive reuse architecture is a passion for history, and an appreciation for the details and construction methods of the past. While surveying the Sarah Furnace Estate, we documented the historic details including the decorative brackets that support the eave and rake projections of the mansion and the barns.
While the brackets are not identical, they reflect the original owners’ pride in elevating utilitarian structures above their function and a desire for a cohesive style among the buildings. One of the best parts of the survey was the opportunity for the team to discuss the history of the property while measuring it.
Working around a Beehive:
During the survey, we worked around beehives in the Tenant Farmer’s House which has not housed any human occupants in years. We confirmed that no one on our team is allergic to bees and identified the location of the hives in an exterior south-facing wall.
Brown stains on window subsills and siding were most likely honey leaching into the wood from the combs. Like bees, we worked industriously and measured the Tenant Farmer’s House without a single sting.
Your Partner for Adaptive Reuse of Historic Structures
On the second and final day of our survey, we worked from sunrise until sunset. Without electricity on site, we scheduled our work to make the most of the waning natural winter light. By the time the sun set that evening, we left with all the measurements and photographs we needed for the next phase of our work.
The process of documenting historic buildings connects us with the past and provides us with the background information we need to re-imagine how the fabric of the past can be repurposed. Millan Architects is excited to work with Sheetz to breathe new life into this historic property for its next chapter. If your historic building(s) needs re-imagining, hire Millan Architects to guide you through the process.

