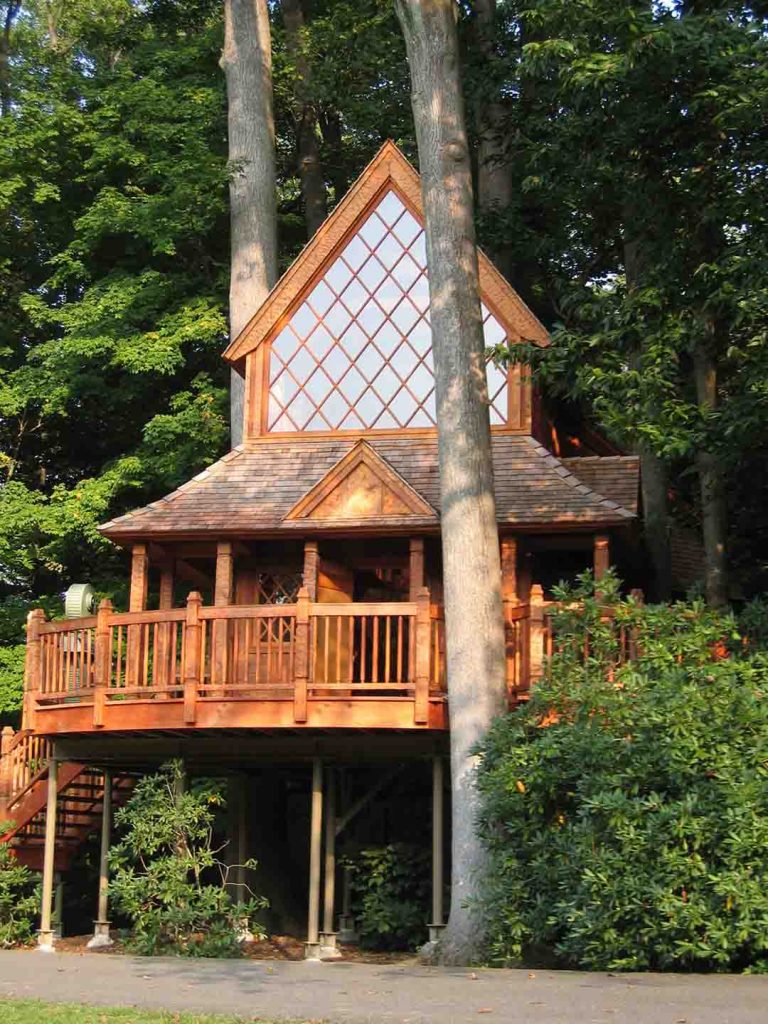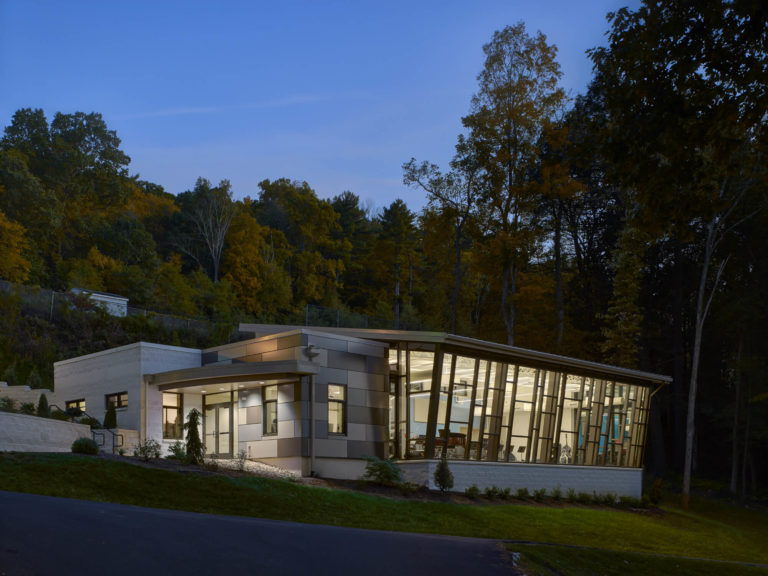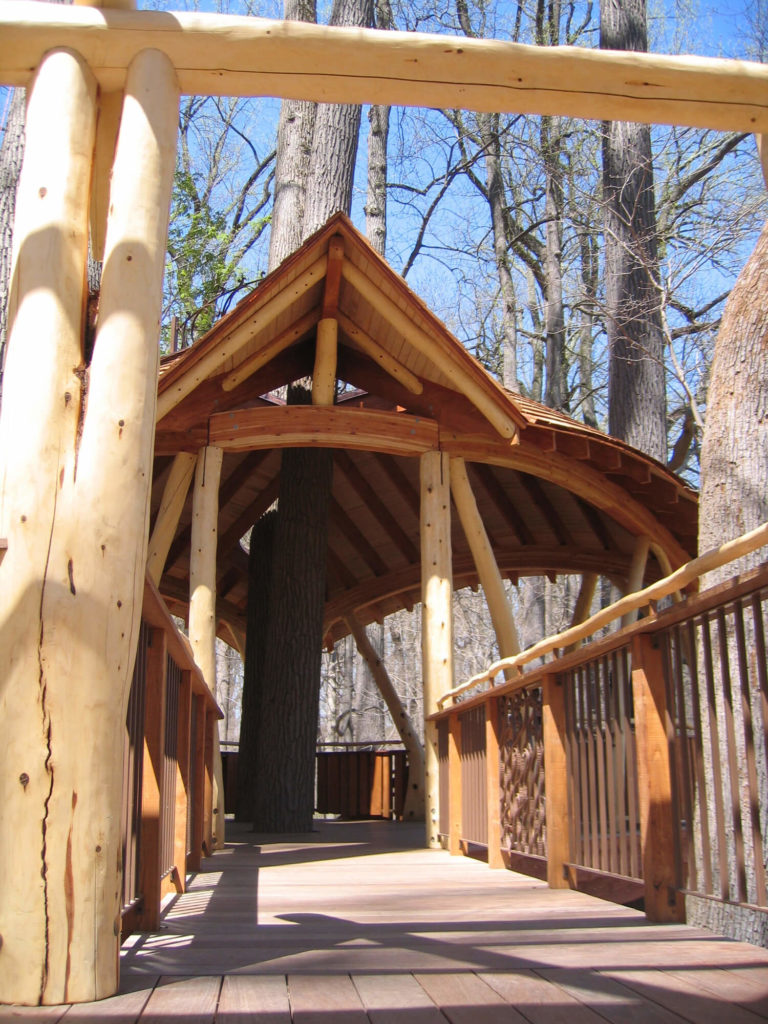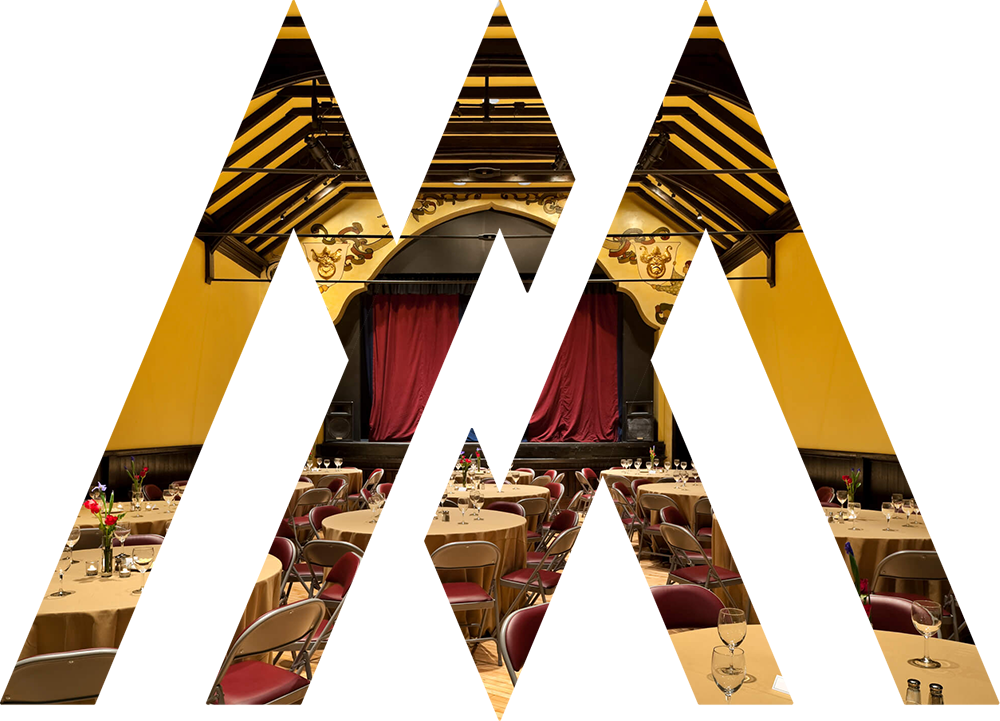Matthew Millan Architects led The Mask & Wig Club through a multi-year preservation and renovation of their historic Clubhouse. A comprehensive facility assessment in 2003 uncovered serious deficiencies in this heavily used and much-loved building that is listed on the National and the Philadelphia Register of Historic Places. The renovation work could not significantly alter or detract from the historic interiors and exteriors.
The 1st phase of exterior envelope repair and refurbishment was initiated the following year, while the more extensive 2nd phase was planned. The 2nd phase addressed many deficiencies of the existing building, including the lack of any mechanical ventilation or cooling, severe structural deterioration of 1st-floor framing and subflooring, and a lack of handicap accessibility.
We provided an integrated design solution to maximize the synergies of several renovation strategies. Replacement of the 1st floor structure allowed excavation of a larger Basement and construction of proper crawlspaces. The HVAC system was carefully designed to fit into the few existing interstitial spaces, enlarged Basement and two underutilized back-of-house rooms.
Structural reinforcement of the Balcony, ceiling and roof framing makes the building meet current code requirements. Other major improvements include the addition of a fire pump and sprinkler system, upgrading the plumbing, electrical and lighting systems, and the addition of a wheelchair lift and handicap-accessible toilet room. Damaged interior finishes were repaired and refinished. Original Maxfield Parrish paintings on wood paneling and plaster were cleaned and restored by nationally renowned conservators.
The successful completion of the renovation preserves the historic charm and character of the Clubhouse while dramatically improving its amenities and protecting its assets. The renovation allows the Club to continue to serve up its original musical comedies to expanded audiences for another 100+ years.




