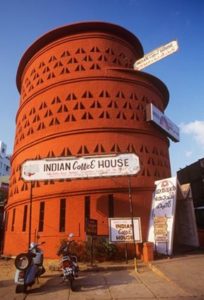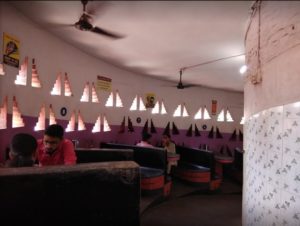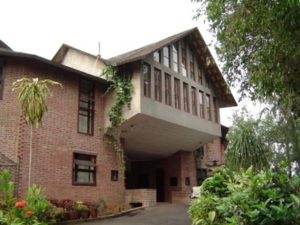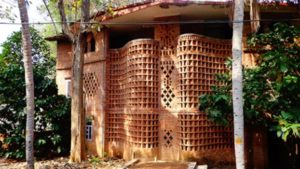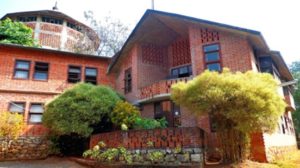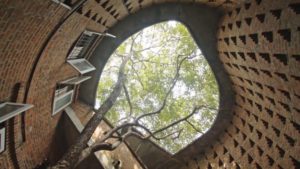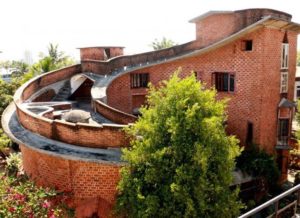Architectural Excellence in India
The creative designs of Laurie Baker helped inspire me to pursue a career as an architect. Laurie Baker was a British-born, Indian Architect. He is recognized as one of the most innovative and influential architects of the 20th Century. He was born in Birmingham, England in 1917 and completed his architectural education in England. Baker moved to India in 1945 to serve as a missionary devoted to creating leprosy centers.
During a summer trip with my family, we visited the Indian Coffee House in Kerala, India. This restaurant was distinct and stood out amongst the surrounding buildings. The red exterior spiral shaped, perforated walls were startling.
Laurie Baker’s Indian Coffee House
Indian Coffee House
Location: Thiruvananthapuram, Kerala, India
Function: Cafe
The cylindrical brick structure with Jaali walls for natural ventilation and light.
When seated inside the cafeteria, the perforations in the exterior wall add a dramatic effect of light and shadows on the tables that follow the spiral circulation ramp and seating arrangements. This was more than a picture-perfect frame. The overall effect of the light enhanced my experience, and the complexity influenced my understanding of the creativity of Laurie Baker.
My father then drew our attention to how comfortable and cool the interior of the space was by contrast to the heat of the day. He explained to me how the core of the spiral building opens up to create stack ventilation. It was a remarkable experience to enjoy Laurie Baker’s cafeteria.
The layout of the café follows the spatial ramp for functionality and experience.
“Nothing too fancy, yet an exceptional experience,” was my reaction during my time in the Indian Coffee House. Growing up in India where housing is always a pressing issue and witnessing cost-effective, energy efficient designs that maximized human health and wellbeing through natural light and ventilation with an uncluttered, yet striking aesthetic sensibility motivated me to become an architect.
Laurie Baker’s Sustainable Architecture
Key facts about Laurie Baker:
- His ideology resulted in an architecture that is functional, simple, economical, and aesthetically rich
- Although “ Sustainable Architecture” was not a term that was in vogue during his time, Baker’s techniques provide thermal comfort through simple design elements, minimizing damage to the building site, and seamlessly merging a building to its surroundings.
- He focused on developing low-cost homes for the “ordinary” people, those living in villages and in the congested areas of our cities.
- His style of architecture combined traditional Indian architecture with contemporary techniques and local materials.
- Buildings by Laurie Baker were renowned for using locally available materials such as mud, brick, and stone, and their environmentally conscious designs.
In 1990, Baker was awarded the Padma Shri, one of India’s highest civilian honors for his contribution to architecture. In 2007, Laurie Baker passed away at the age of 90. His legacy continues to inspire architects and builders in India and beyond to this day.
Architectural Design of The Centre for Development Studies
Another remarkable project designed by Baker is The Centre for Development Studies:
Centre for Development Studies
Location: Thiruvananthapuram, Kerala
Function: Research Institute
The entrance foyer highlights the use of materials with its natural textures
Jaali walls are synonymous with Laurie Baker. Jaali walls allow controlled passage of air and light into the interior space. They are one of the best substitutes for operable windows when it comes to passive ventilation.
The indoor climate of a space can be dramatically affected by the positioning of openings and perforations. The jaali wall’s design reduces the need for expensive and environmentally risky air conditioning systems.
The research campus considers the local climate. The building demonstrates that the thoughtful use of local materials enhances the environment’s indoor microclimate. The cavity design of the double wall created by the rat-trap brick arrangement enhances thermal comfort as the cavities act as thermal insulators.
Baker’s Architectural Approach
Most of Laurie Baker’s works utilize rat-trap bonds, which can save up to 25% of brick and mortar. This bonding technique produces a double wall that is easily adaptable to electrical conduits while using fewer bricks overall. The bricks used are locally sourced and are either adobe or sun-dried bricks.
Baker’s architectural approach was one of improvisation where initial drawings were conceptual, and on-site changes and design decisions to better work with and embrace the topography and environment were typical. Baker was inspired by the Quaker respect for nature. He worked thoughtfully to respect the existing trees and topography, and reduce the environmental impact of his buildings.
As a result, the Centre for Development Studies’ design is unique to the location. It serves as a model for future structures to follow in a world where architecture draws influence from the buildings of the past and the surrounding urban fabric.
A Champion for Sustainable Architectural Designs
During World War II, Baker met and became close with Mahatma Gandhi. Gandhi believed that it should be possible to build a home with materials found within a 5-mile radius of the site. Baker was deeply influenced by this belief and his core principle was to achieve sustainable design with simple solutions. Laurie Baker was referred to as “the Gandhi of Architecture.”
As an architect, Laurie Baker worked for community empowerment and social justice. His commitment to serve as an architect for accessible communal growth is an example for future generations of architects to develop prosperous communities by adopting environmental conscious construction that is affordable.

