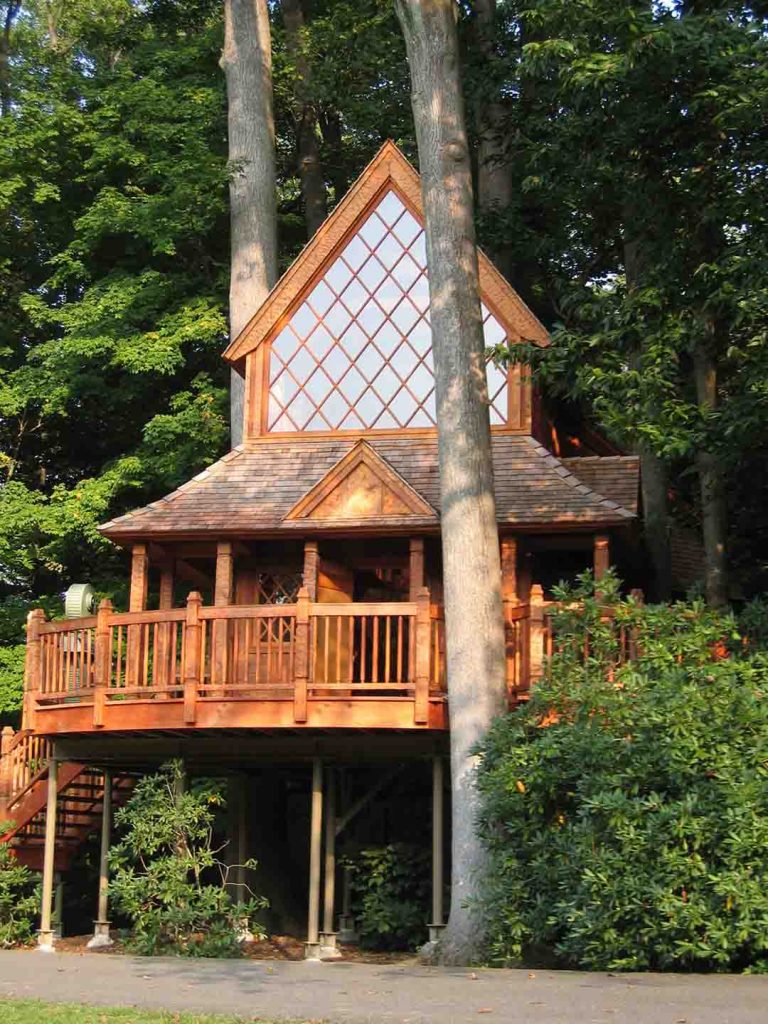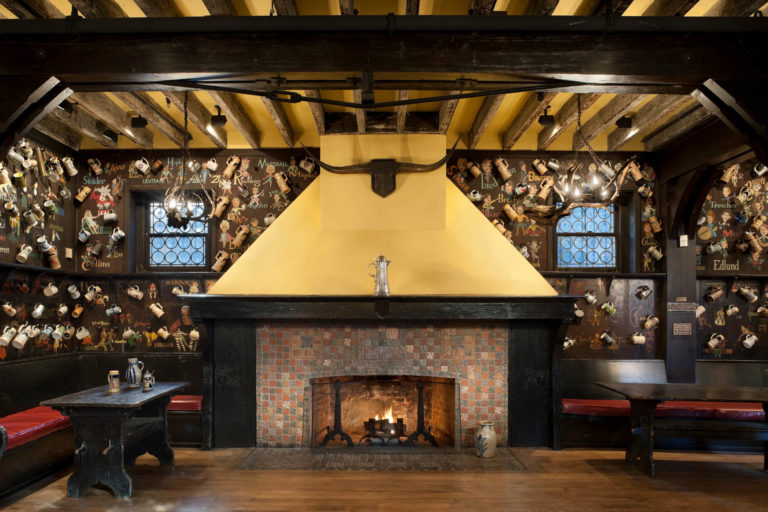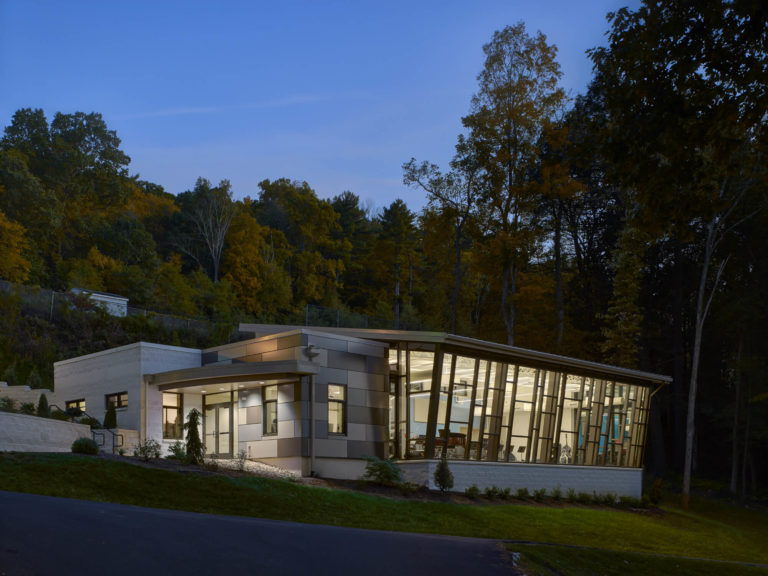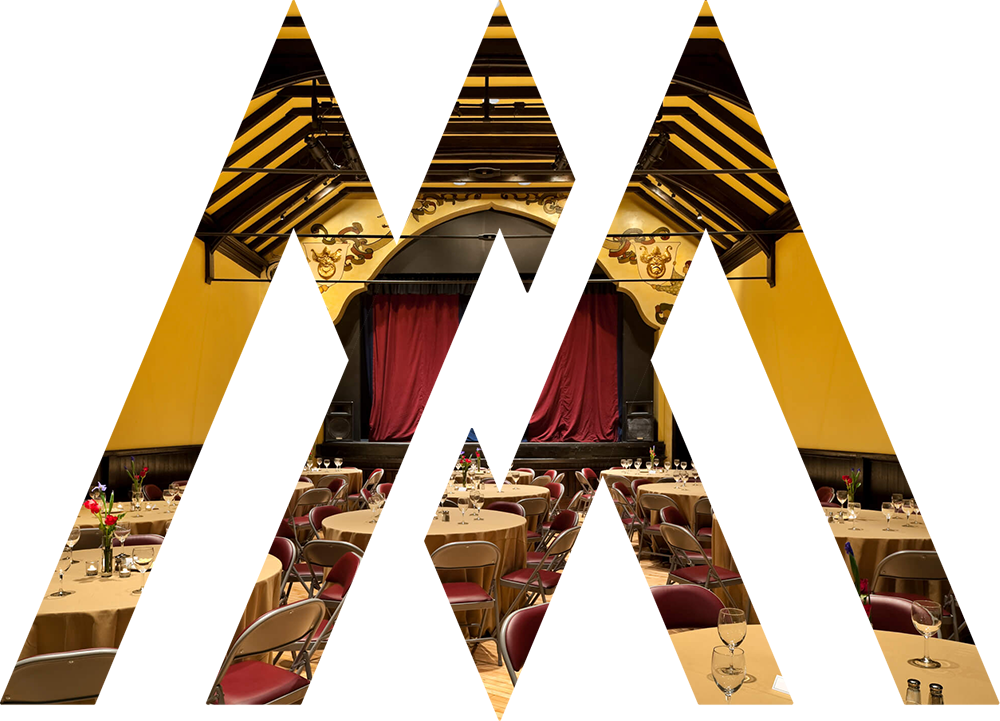Longwood Gardens was in the midst of a multi-year campaign to draw attention to the great trees of the Gardens which were the inspiration for Pierre du Pont to purchase the initial parcel of land in 1906 that would eventually become the Gardens. One of the larger initiatives was the creation of three spectacular treehouses.
Matthew Millan Architects worked with Longwood Gardens and the two premier treehouse companies in the U.S. to create these unique arboreal structures. Using our passion for nature and well-crafted buildings, we designed each of the treehouses to respond to their individual settings and offer different interpretive opportunities.
Each of the treehouses, The Lookout Loft, The Birdhouse and The Canopy Cathedral, is both a destination as well as a larger part of the experiential magic of Longwood Gardens. These one-of-a-kind structures are representative of our commitment to design excellence, collaboration with talented artisans and enhancing people’s connections with the natural world.
The Lookout Loft
The Lookout Loft is a rustic Adirondack-style treehouse that is universally accessible. Designed for people of all ages and physical abilities, the treehouse consists of a series of ramps and pavilions that showcase multiple wood species in a range of natural and converted forms.
The various woods and their textures beckon a visitor to touch them, engaging one on a kinesthetic level. A progression from open ramp to more enclosed pavilions focuses a visitor’s attention from the forest floor up to the canopy above and then outwards through the tree trunks and towards a farm field to the East.
The wood species, including northern white cedar, hop hornbeam, spruce and ipe, were selected for their inherent durability, workability and beauty. Interpretive signage helps visitors to appreciate the forest, the trees, and their woods.




