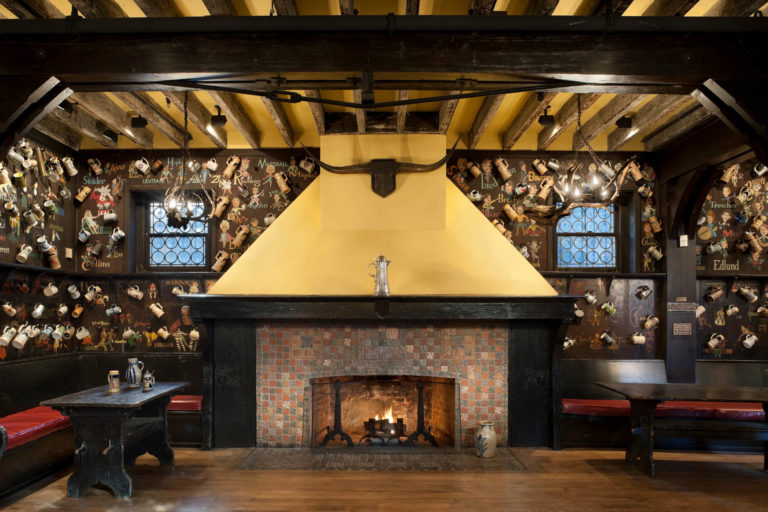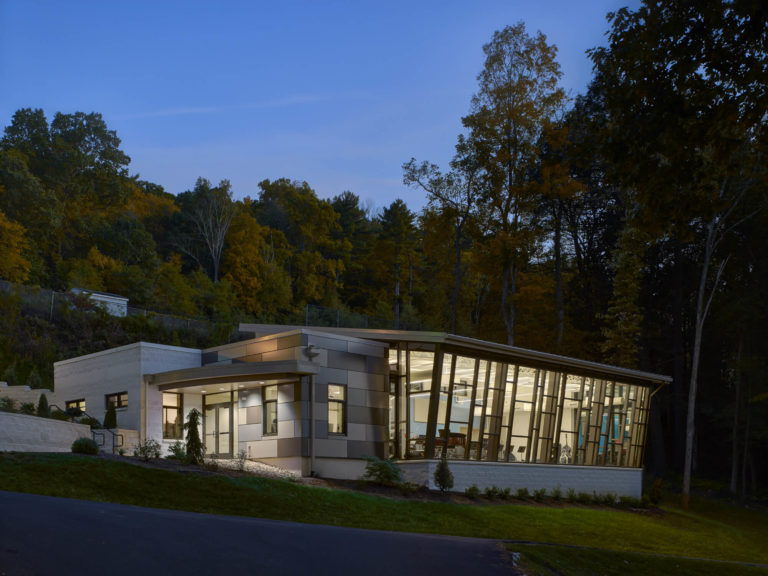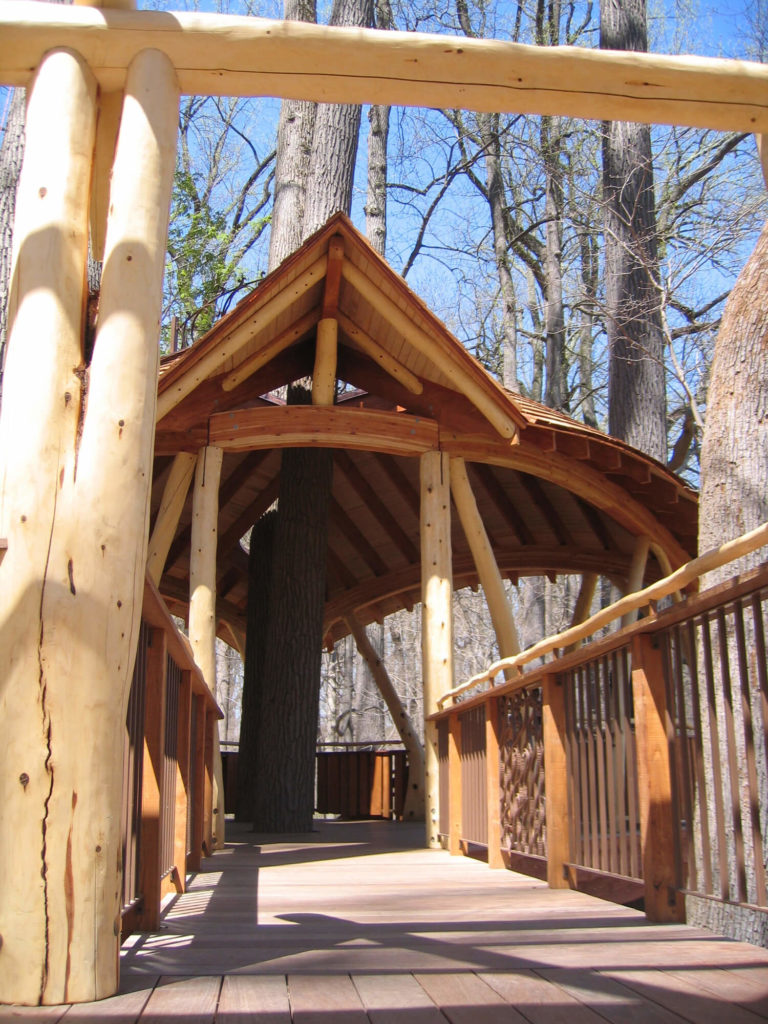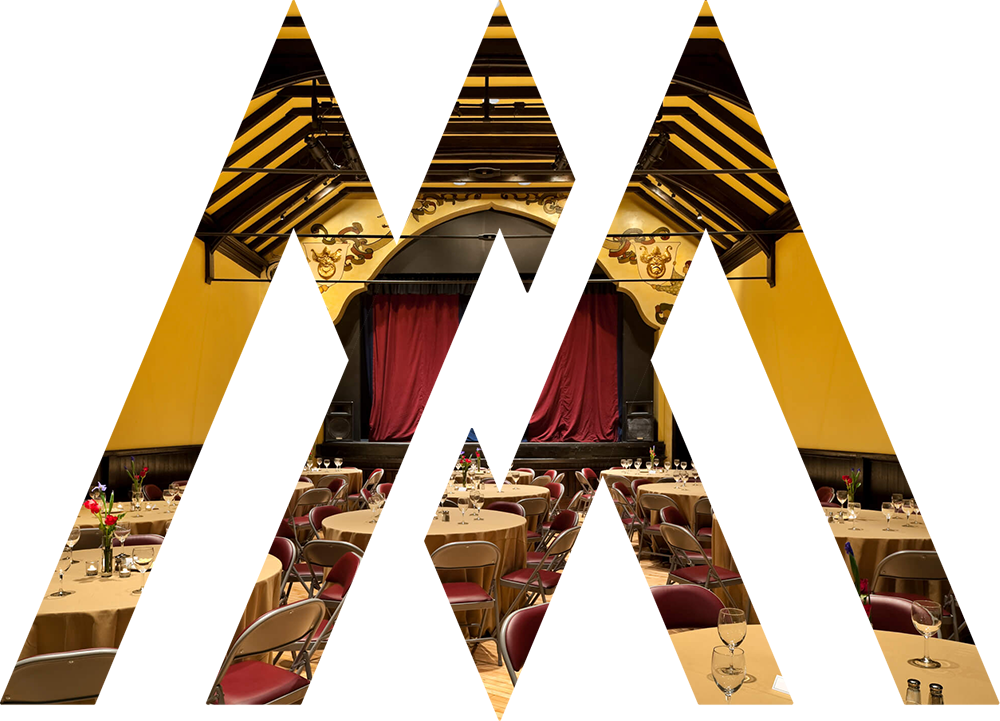Longwood Gardens was amidst a multi-year campaign to draw attention to the great trees of the Gardens, which inspired Pierre du Pont to purchase the initial parcel of land in 1906 that would eventually become the Gardens. One of the larger initiatives was the creation of three spectacular treehouses.
Matthew Millan Architects worked with Longwood Gardens and the two premier treehouse companies in the U.S. to create these unique arboreal structures. Using our passion for nature and well-crafted buildings, we designed each treehouse to respond to their individual settings and offer different interpretive opportunities.
Each of the treehouses, The Lookout Loft, The Birdhouse and The Canopy Cathedral, is both a destination as well as a larger part of the experiential magic of Longwood Gardens. These one-of-a-kind structures are representative of our commitment to design excellence, collaboration with talented artisans and enhancing people’s connections with the natural world.
The Canopy Cathedral
The Canopy Cathedral is an ornate timber frame structure inspired by Norwegian stave churches. The access stairs and a large open deck offer a magnificent lakefront view of the Italian Water Gardens. Hand-adzed posts support a porch roof that offers shelter prior to entering the magnificent, soaring interior.
A pair of stairs lead up to a wrap-around balcony. A grand, gable window offers additional views over the Large Lake. Reclaimed Douglas fir timbers and cedar planking with an oiled finish create a warm, rich glow. This treehouse, the largest of the three, is used for small group gatherings. Reach out to Millan Architects to plan your next custom architecture project.




