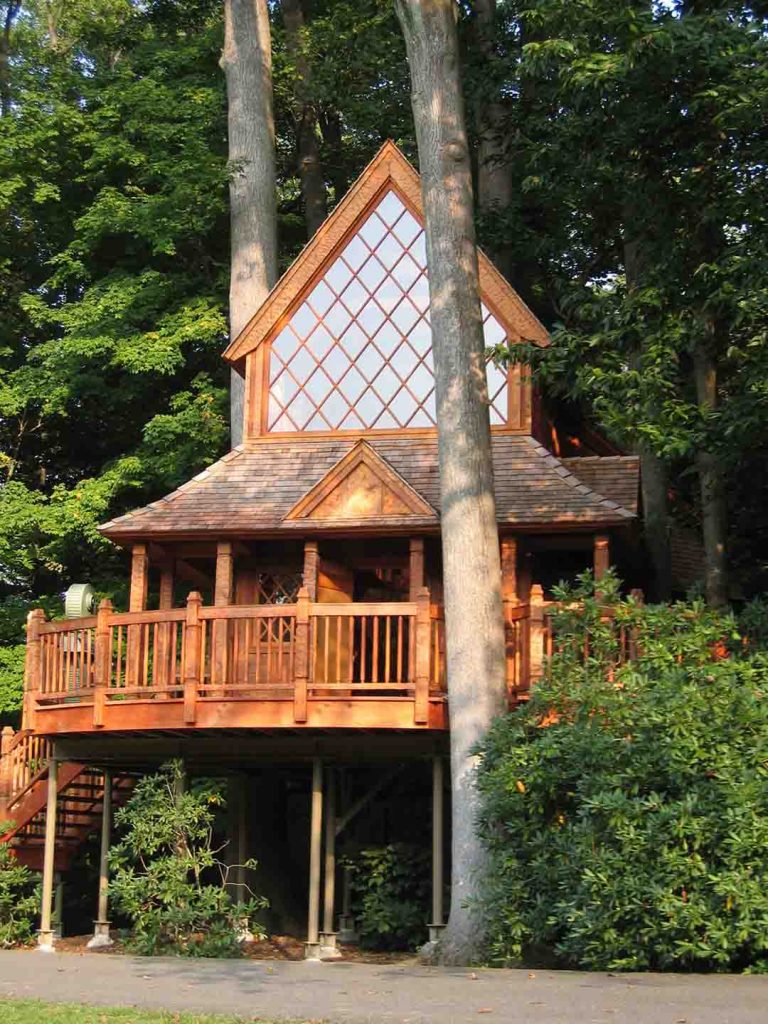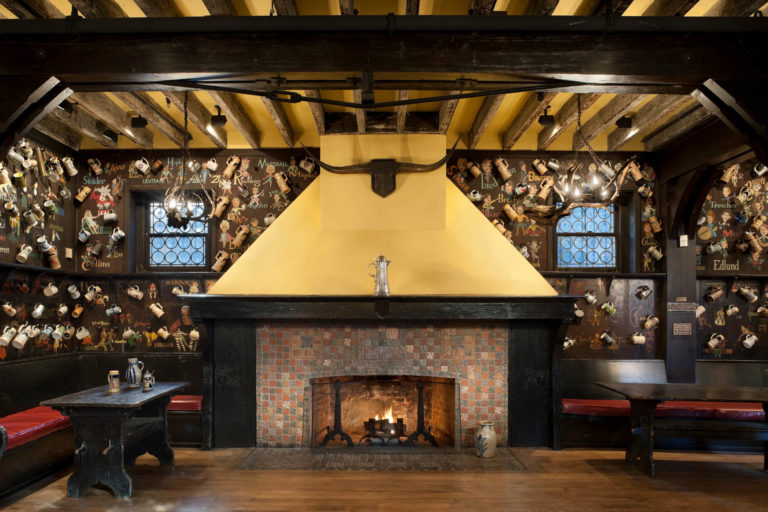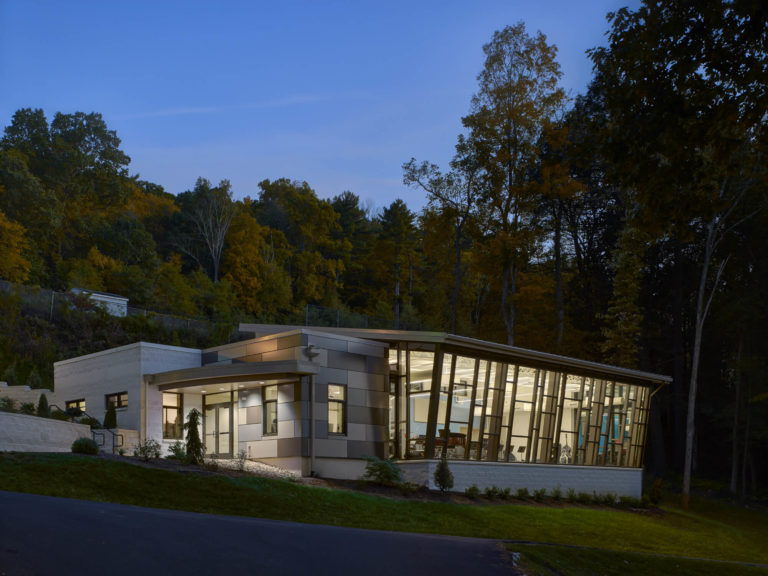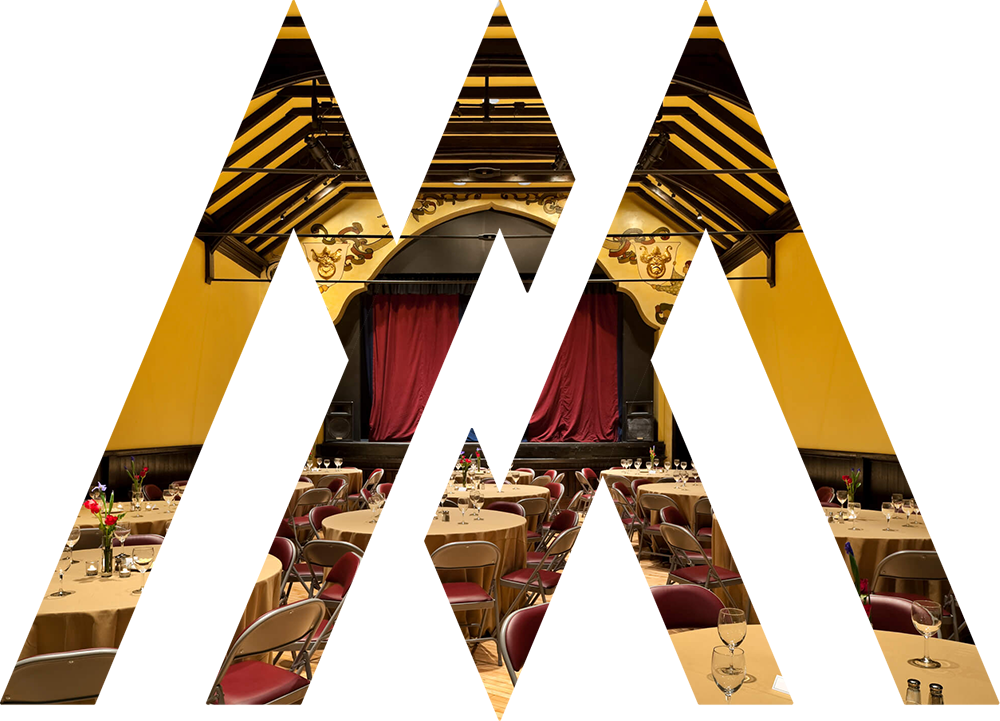Longwood Gardens was in the midst of a multi-year campaign to draw attention to the great trees of the Gardens which were the inspiration for Pierre du Pont to purchase the initial parcel of land in 1906 that would eventually become the Gardens. One of the larger initiatives was the creation of three spectacular treehouses.
Matthew Millan Architects worked with Longwood Gardens and the two premier treehouse companies in the U.S. to create these unique arboreal structures. Using our passion for nature and well-crafted buildings, we designed each of the treehouses to respond to their individual settings and offer different interpretive opportunities.
Each of the treehouses, The Lookout Loft, The Birdhouse and The Canopy Cathedral, is both a destination as well as a larger part of the experiential magic of Longwood Gardens. These one-of-a-kind structures are representative of our commitment to design excellence, collaboration with talented artisans and enhancing people’s connections with the natural world.
The Birdhouse
The Birdhouse is an elevated cabin that offers a birds’ eye view of the tree canopies and surrounding landscape. Steel forest fire towers served as a design inspiration. A wide staircase winds upwards around the trunk of a large tulip poplar. Visitors are alternatively drawn to the ever-increasing distance to the ground and an intimate encounter with the tree bark.
Woven into this manmade perch is the story of the life cycle of a tree from birth through the eventual fall back to the forest floor. The tall, regal tulip poplar at the center of the stairs is contrasted to a standing, hollow snag and a decaying trunk lying on the ground adjacent to the treehouse entrance. Artistic touches, like organic door pulls and live edge, slab benches, abound and invite one’s touch.




