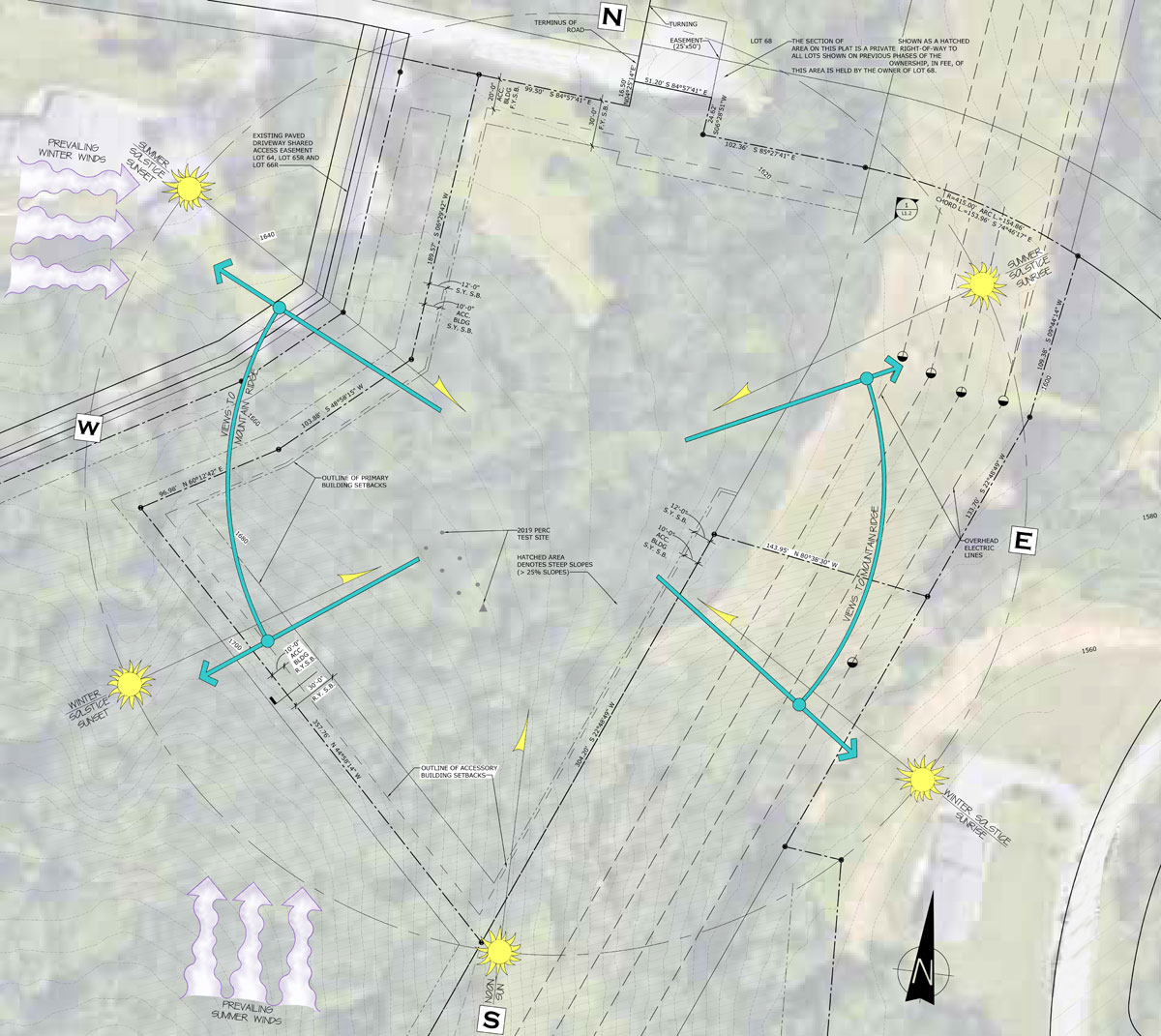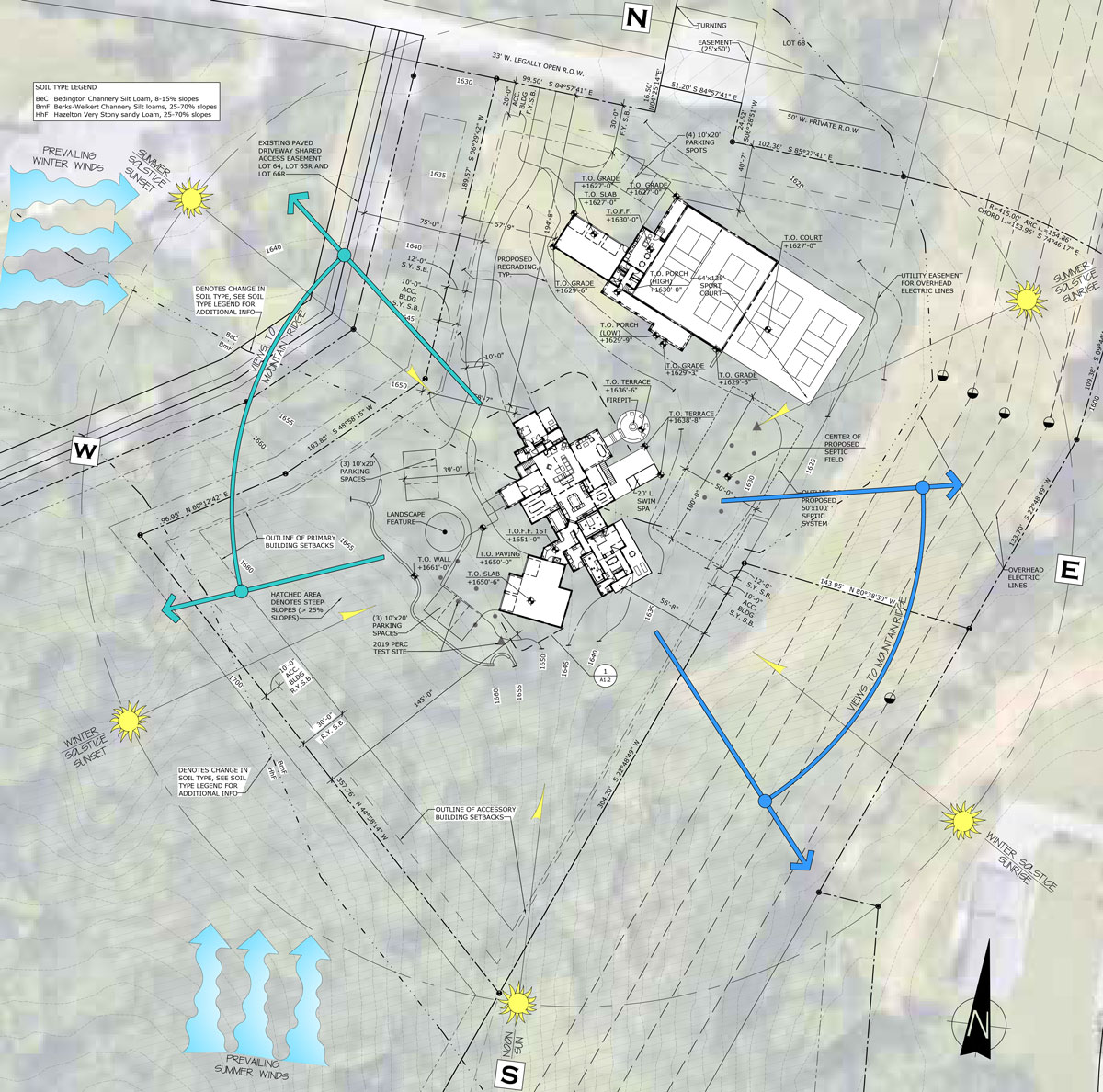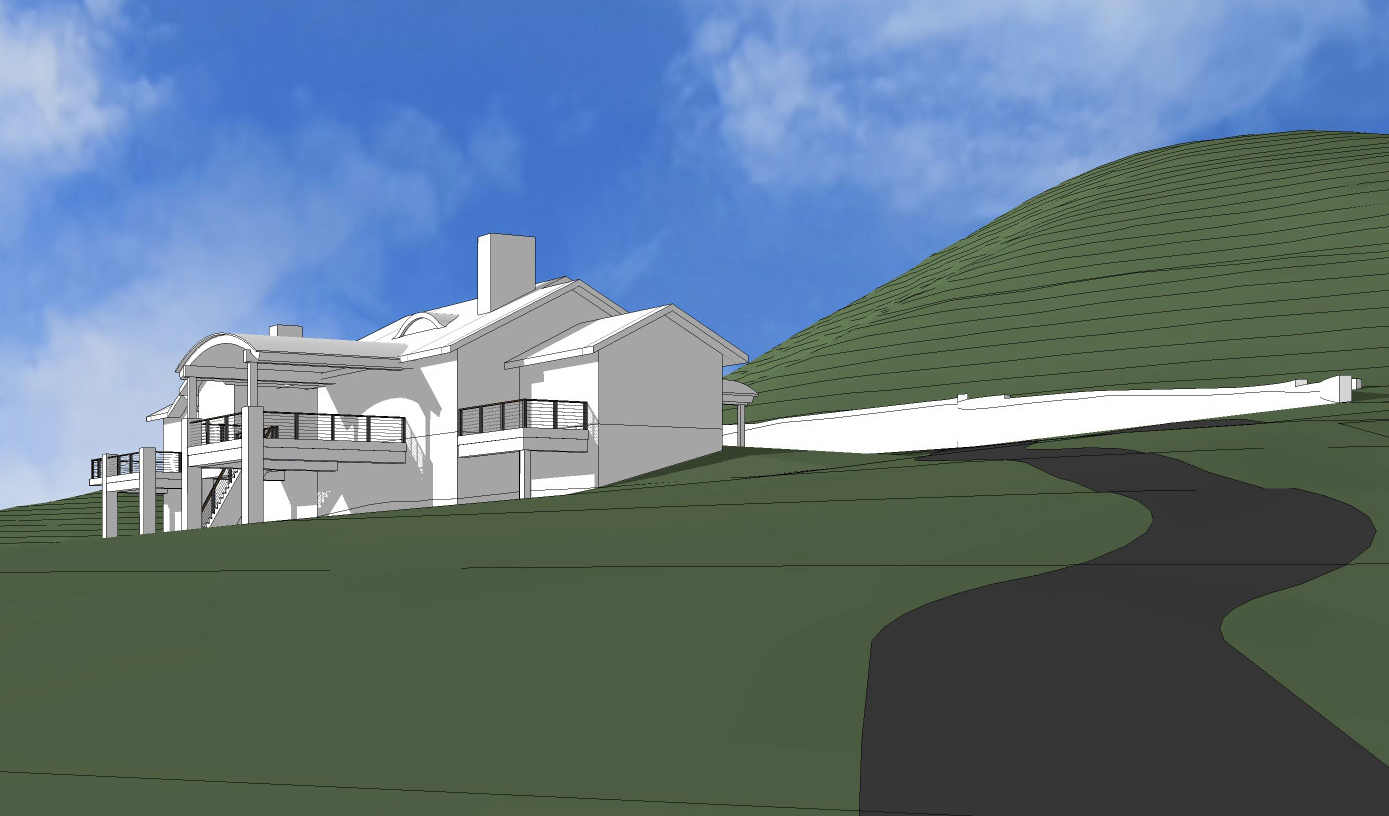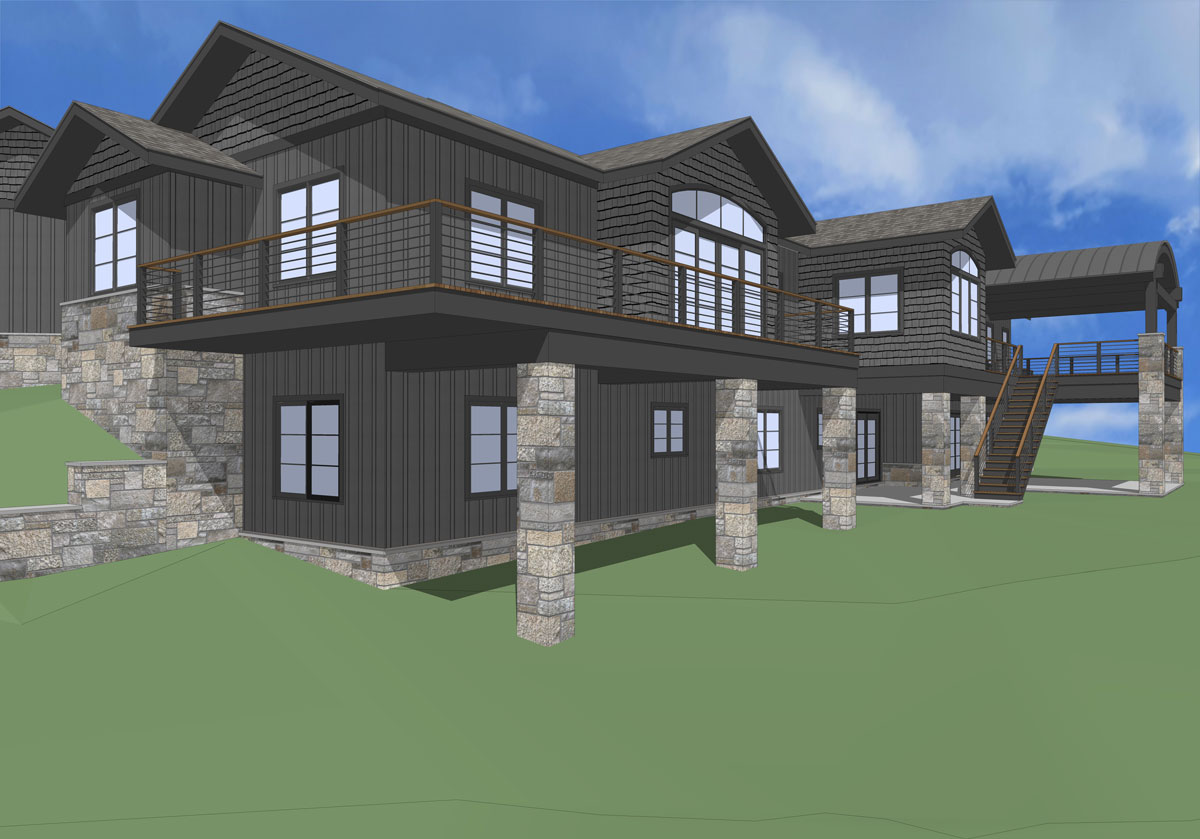Custom New Home Architecture Design and Planning
At Millan Architects, when we design your new home, we start with a site study that informs our design process. We identify the prime location for your home on the land, taking into account local views, features in the landscape, the daily and annual sun path, and prevailing weather. All of this information is compiled in an easy-to-read diagram that breathes life into a surveyor’s site plan. This leads to a thoughtful design that integrates your new home into the landscape.
Learn about our process for custom residential architecture construction to find out how Millan Architects in Philadelphia can plan the design for your new home.
Initial Process
When we work with you to design a new home, the first step is to analyze the existing site to identify the natural assets and limitations. A surveyor’s site plan includes all of the basic information about the property. This includes boundaries, adjacent roads, topography, and existing utilities.
As part of our process, we typically take the following steps:
- Walk the site to become familiar with the landscape
- Document the site and surrounding landscape with photography
- Collect annual solar and weather data
- Identify attractive or unattractive views
- Illustrate all of the critical site information in an intuitive, color-coded diagram
One of the tools we use is SunCalc, which provides global annual solar data.
Well-Informed Conceptual Design
Once we analyze and document the elements of the site that influence the design of your new residence, we begin the conceptual design. We think critically about the relationship of each architectural space to the surrounding views, the sunlight through the day, and the prevailing winds.
Our process ensures that the spaces you need and want for your new home layout are in harmony with the surrounding landscape. This allows us to take maximum advantage of the natural opportunities surrounding your new home.
Wooded Mountain Side Site Analysis
For clients with a wooded mountainside property, we identified views to mountain ridges in the distance to the West and East, and ideal solar orientations for a steeply sloping site. We developed all of our conceptual design options for the new residence to integrate into the existing site with several goals in mind:
- Maximizing natural daylight
- Capturing distant views
- Creating a sense of connection to the surrounding landscape
- Minimizing the amount of disturbance to the site.
We conceive of indoor and outdoor living spaces as a continuum. We think about how they connect with the larger site within, and beyond your property boundaries.
3D Model of Site and New Residence
After working with you to select the best conceptual floor plans, we create an exterior 3D model of your new residence. We develop geolocated 3D models that show the topography and any adjacent features of the existing site. As part of our 3D modeling process, we:
- Study the exterior form of your new home, relative to the landscape and solar orientation
- Study any required site work for the development of your new home
- Develop options for the palette of exterior materials, windows, and doors
Mountain Side 3D Model of New Home
After completing the site analysis and conceptual design process, we developed a simplified 3D massing model. The model showed the concept plan on the existing site. We quickly evolved this model into a series of exterior material studies with different options and all of the required regrading, site work for the new home, and adjacent parking.
Our Collaborative Site Analysis and 3D Modeling Process
Our site analysis and 3D modeling process allow us to work with you to efficiently develop conceptual plans and 3D renderings of your new home. This process allows you to envision your new home before it is built and collaborate in the design process. Your site analysis is tailored to the site, balancing the best views with ample natural daylight. Take a look at these renderings of our new construction residence as a prime example.
Let us work with you to envision your new home. Explore our residential architecture services in Philadelphia to bring your dream house to reality.





