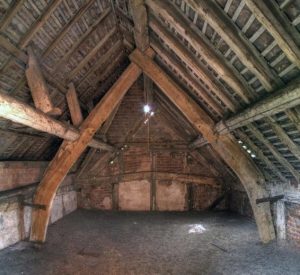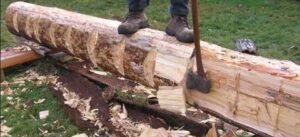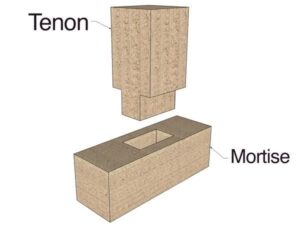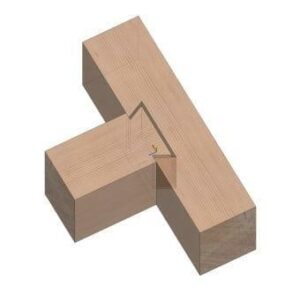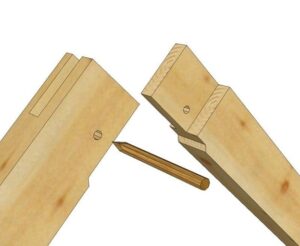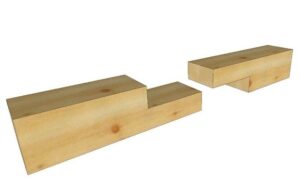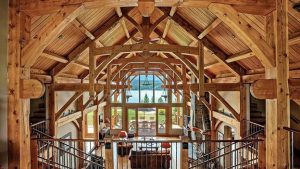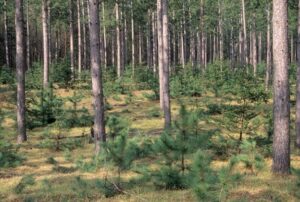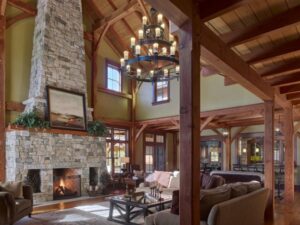Timber Frame 101 – What is timber frame construction?
You see pictures of a gorgeous building with exposed timbers with beautiful wood grain and warm tones. While visually attractive and physically impressive, what is timber frame construction?
Timber frame construction is a building method that utilizes a framework of vertical wooden posts, horizontal beams, and roof rafters or purlins to create the structural skeleton of a building. Traditional timber framing is the art of connecting two or more pieces of timber using wood-to-wood joinery. It is one of the oldest construction techniques in the world and has been used for centuries in various forms.
At Millan Architects, we incorporate timber frame construction in our architectural designs. Contact us to bring your dream timber frame home or business to life.
Timber Framing’s Historical Beginnings
Timber framing has its roots in many cultures around the world, but it is particularly associated with historic European, English and Asian construction methods. When western European settlers arrived in North America, they were in awe of the tall, dense old-growth forests that yielded incredibly long, straight and strong timbers.
How Are Timbers Made?
The method comes from converting logs into timbers rather than pre-cut dimensional lumber. Before saws and sawmills become prevalent, timber framers would hew a log with broadaxes, adzes, and draw knives and use hand-powered braces and augers and other woodworking tools to create a frame.
What Type of Joinery Is Used for Timber Homes?
Traditional timber frame construction for homes often involves intricate joinery techniques such as mortise and tenon, dovetail, fork and tongue, or half lap joints. These connections are carefully crafted and fitted together and typically joined with hardwood pegs called trunnels (or “tree nails”), creating a strong and stable frame without the need for nails, bolts or screws.
Mortise and Tenon
Dovetail
Fork and tongue
Half Lap
Advantages of timber frame construction:
Timber frame construction offers several advantages, including strength, durability, sustainability, and design flexibility.
Strength:
Timber frame structures are known for their strength and durability. Properly designed and constructed timber frames can withstand heavy loads. Timber frame structures have the ability to flex and absorb seismic forces. They also have the ability to span large spaces without interior bearing walls.
Durability:
Properly designed and maintained timber frame structures are durable and can last for generations. Wood is naturally resistant to corrosion, and modern treatments and finishes can further enhance its durability and protection against decay and insects.
Sustainability:
Timber frame construction is considered environmentally friendly. When harvested responsibly and managed sustainably, wood is a renewable resource. Sustainable forestry practices ensure that new trees are planted to replace those that are harvested, making timber a renewable, carbon-neutral resource.
Additionally, the energy required to manufacture timber products is generally lower compared to steel or concrete. Wood captures and stores carbon during its growth, making it a carbon-neutral building material. Using timber in construction can help reduce the overall carbon footprint and embodied energy of a building project.
Timber frames provide excellent insulation properties, which contribute to energy efficiency in buildings. Wood has a lower thermal conductivity compared to concrete, steel or masonry. The natural thermal properties of wood help regulate indoor temperatures and reduce heating and cooling costs. Timber frame buildings can easily accommodate high-quality insulation materials to enhance energy performance.
Design Flexibility:
Timber frame construction allows for versatile and creative architectural designs. The open, spacious interiors created by timber frames are well-suited for various building types, including homes, offices, barns, and churches.
Aesthetics:
Timber frames add a warm and inviting character to buildings. The visible wooden beams and posts contribute to the aesthetic appeal of a space, making it popular for both traditional and contemporary architectural styles. Timber can be left hewn or rough sawn for a rustic look or planed and oiled for a more polished appearance. Timber has a natural beauty and warmth that many people find appealing.
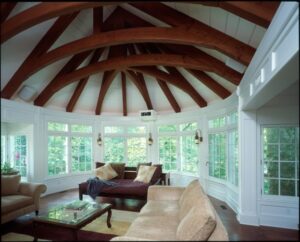
Conclusion: Timber frame architecture for diverse projects
While timber frame construction has ancient origins, it continues to evolve with advancements in materials and construction techniques. Today, it remains a popular choice for both residential, commercial, and institutional buildings due to its aesthetic appeal, durability, structural integrity, and sustainability.
If you are interested in experiencing the numerous benefits of timber frame architecture for yourself, contact Millan Architects today.

