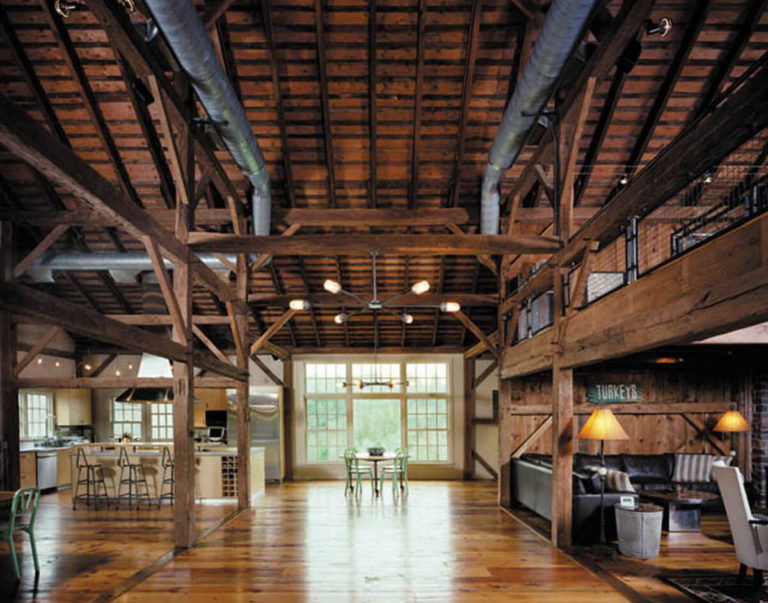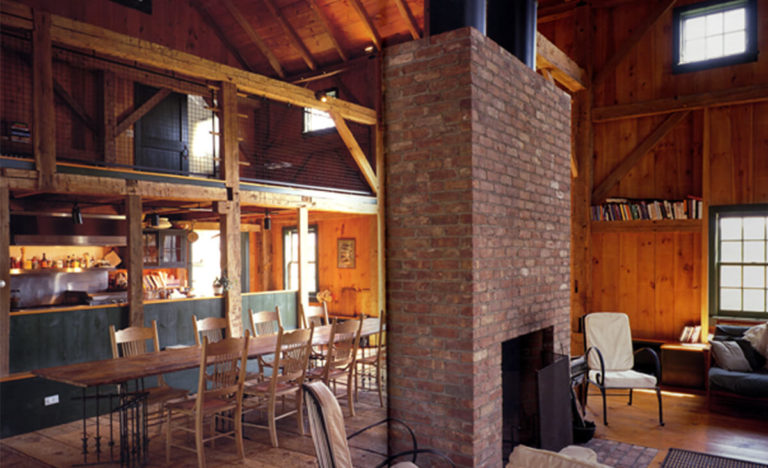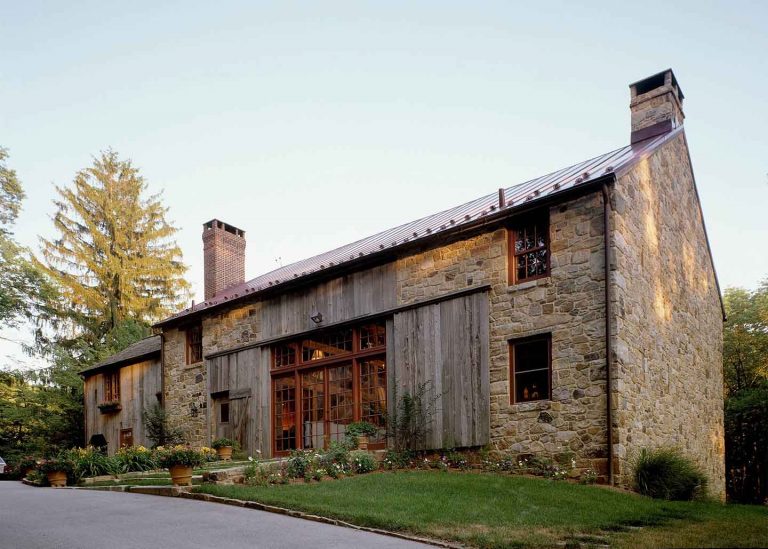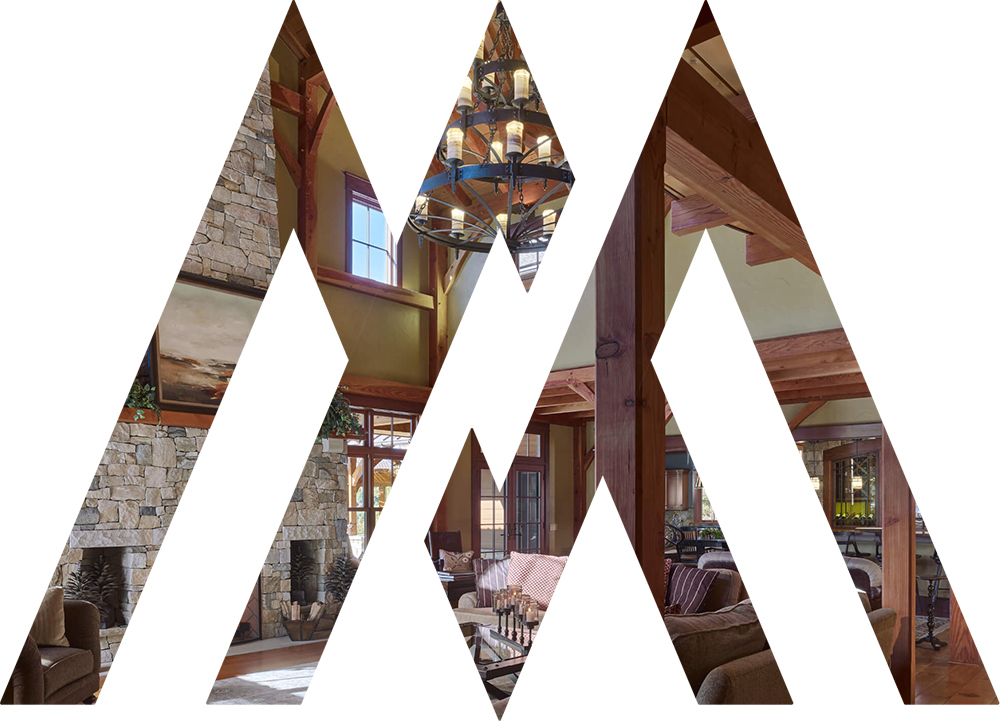While initially engaged to renovate an existing stone bank barn in Bucks County, we first had to determine the best way to prevent the structure’s inevitable collapse. Due to past modifications of the stone walls and timber framing, the bank barn was leaning downhill and to the east.
After conducting a structural feasibility and cost-estimating study, we determined it would be best to rebuild the north and east walls from the ground up. We were simultaneously creating the ultimate rustic entertaining space that is arranged with a movie loft, billiards bay, seating area with a wood stove, galley kitchen, powder room and the soaring space of the central bay.
This central bay serves as a variety of functions including ping-pong space, dance floor and banquet hall. The lighting of the space is artistically executed to allow varied light levels that highlight the captivating textures, the powerful geometry of the timber frame and the spacious character of the barn.




