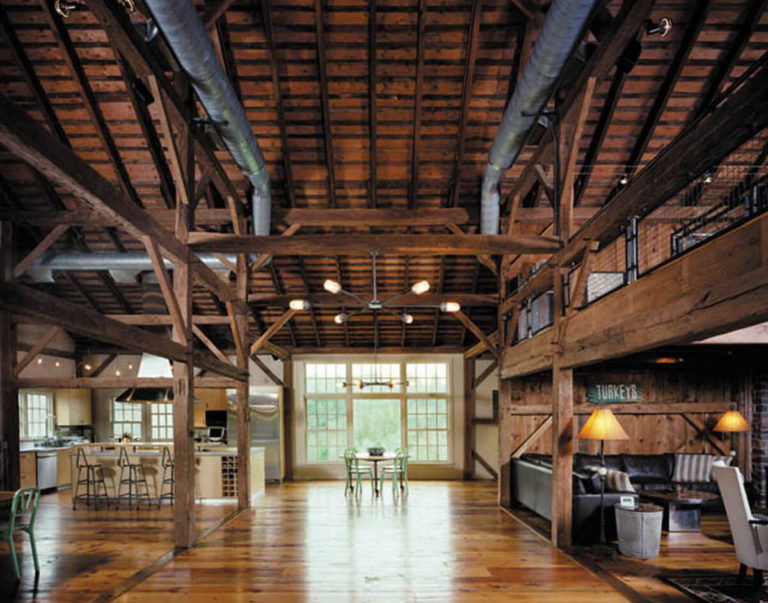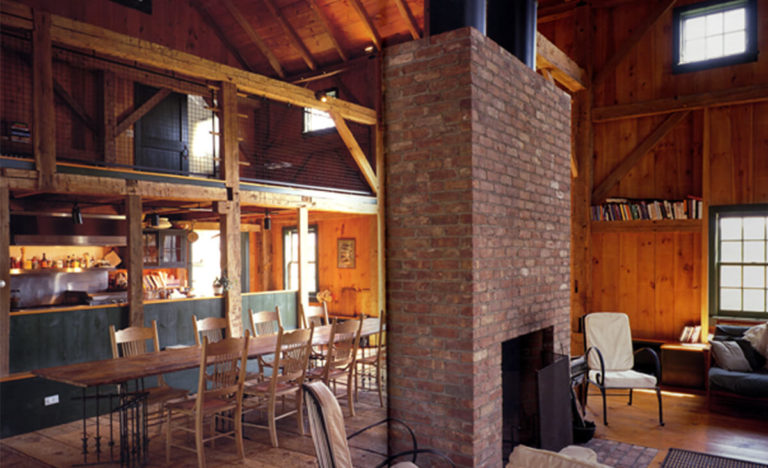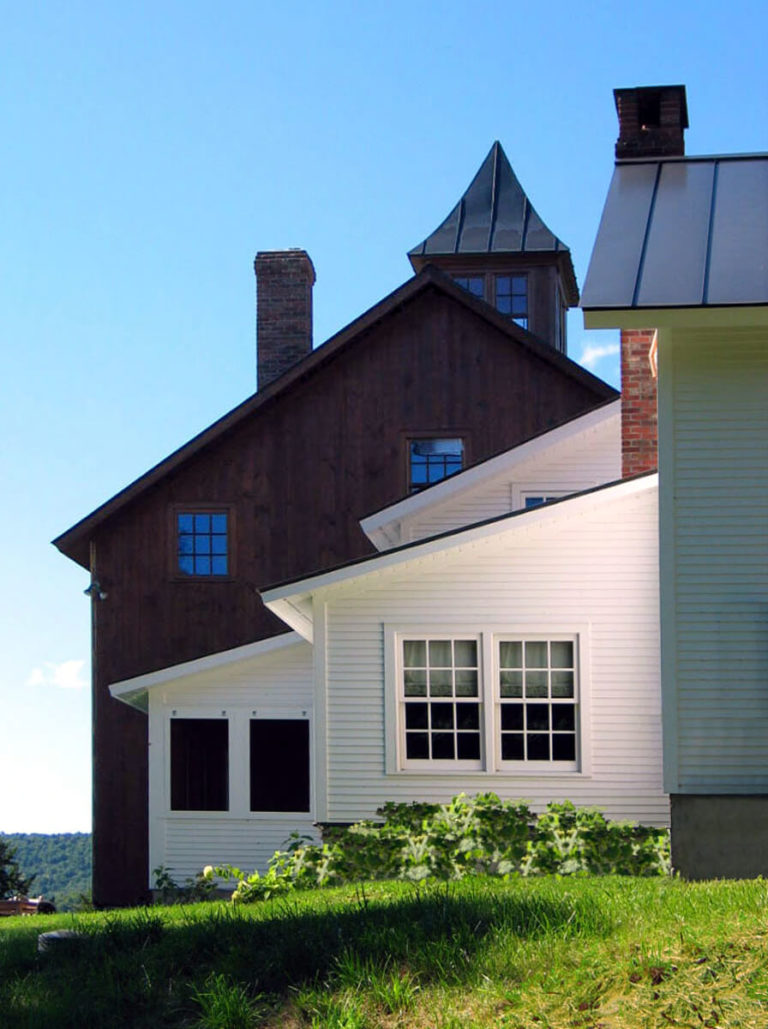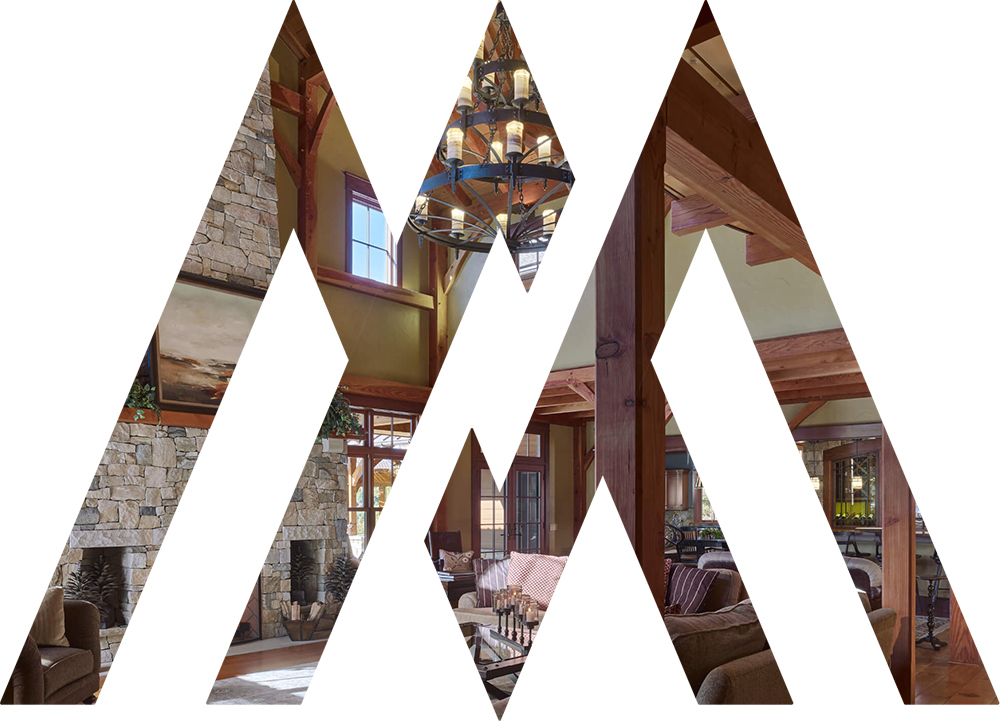Our client had purchased a Main Line property with mature trees and a small house overlooking a picturesque former mill pond across the street. Their intention was to remove the modest house and erect a dismantled German-style stone bank barn originally from rural Chester County.
During early site visits, we discovered the existing house was an 18th-century stone barn that had been modified over the years. We surveyed the structure to determine what was original and creatively designed a residential complex with the re-erected bank barn anchoring one end and the older subsistence barn anchoring the other with conventional construction linking the two.
We stepped the floor level of each section of the house to maximize the dynamic topography of the site and weave together indoor and outdoor living spaces that root the home to its beautiful landscape. The building massing is arranged to optimize natural daylighting and views to the millpond, as well as shield the interiors from overheating on the western exposure.
Throughout the home, we inventingly transformed traditional agricultural spaces and building elements to give them new meaning and vitality. Our selection of reclaimed materials, simultaneously reduced the consumption of new resources and embodied energy and created a timeless atmosphere.
Radiant heating is used throughout the house, allowing an efficient and comfortable method of delivering heat within the large open volumes of the timber frames. Air conditioning and other mechanical systems are invisibly woven into these exposed structures, providing comfort and well-being while allowing the strength and beauty of the spaces to shine without distraction.




