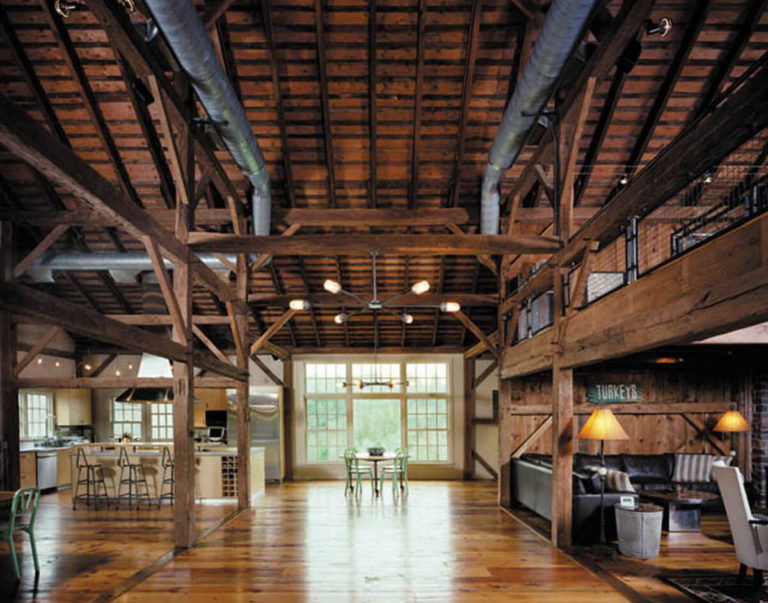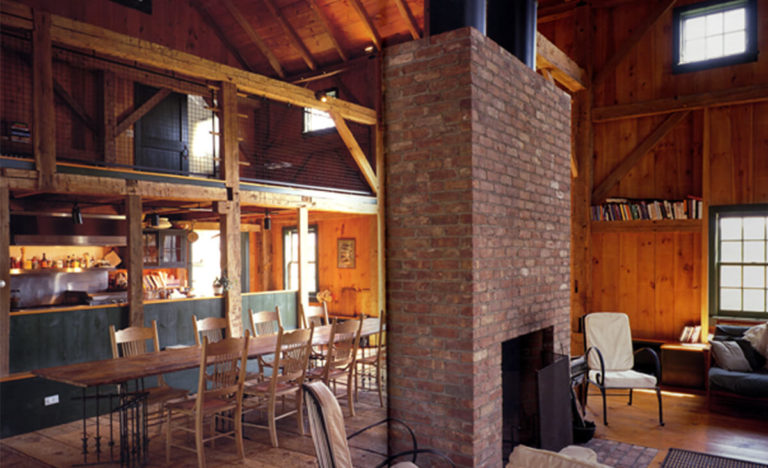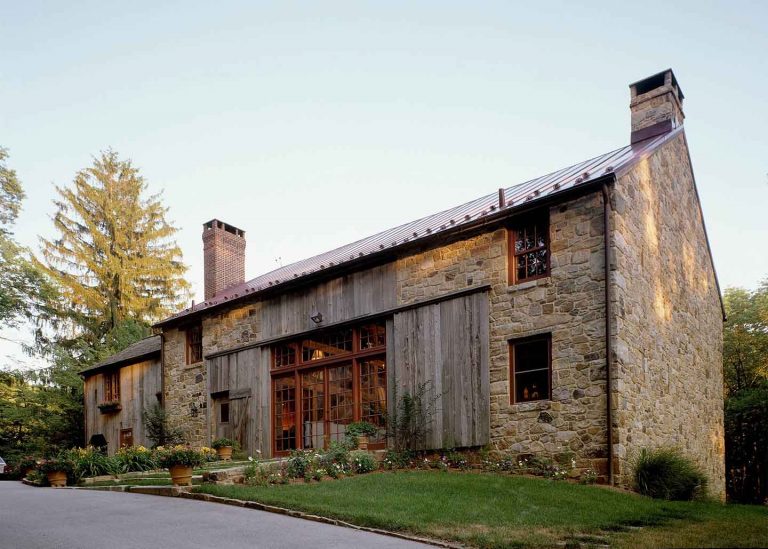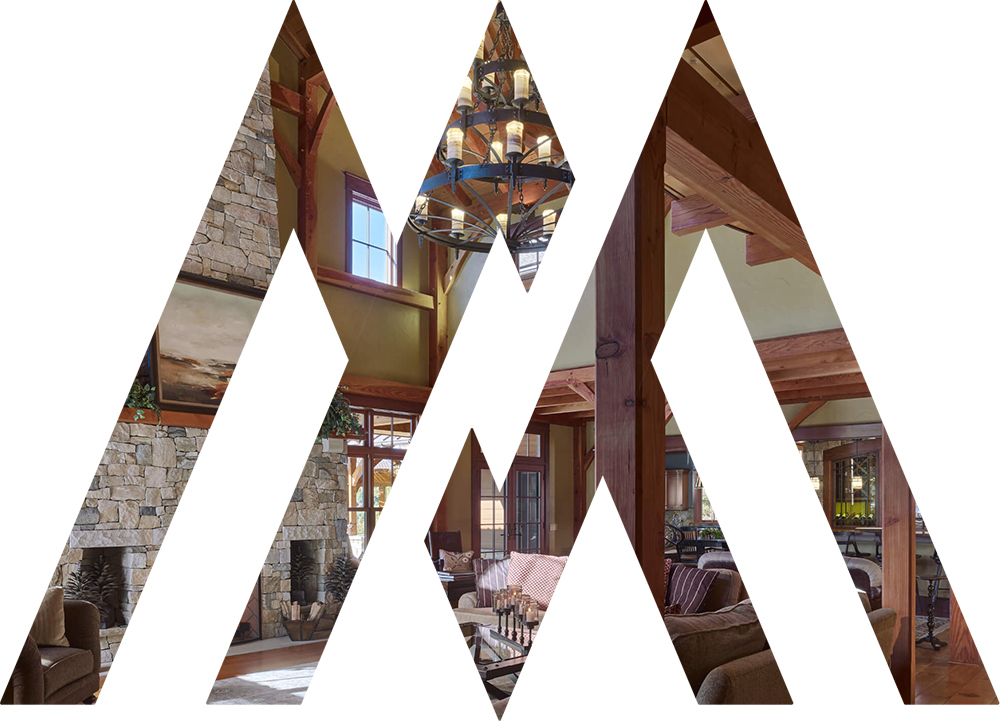On a bluff overlooking the Delaware River, we designed the adaptive reuse of a late 18th-century English barn to continue to appear like a barn. The simple roof massing and vernacular shed roof and all additions retain the large scale of a barn complex.
The large barn door openings are used to create an impressive front entry and a huge river overview. The Owner wished to keep the symmetrical 3-bay frame as open as possible for living and dining spaces. The large swing beams allow no interior posts to interrupt the arrangement of furniture and unusual collectibles.
The barn serves as an armature to display antiques and Mickey Mouse paraphernalia. An antique post office window separates the dining area from an open stair set in the barn. Additions of conventional construction house the more private and mundane functions.
The hillside setting allows the Basement level to have full walkout access and views toward the river and extra space for additional sleeping and bathing quarters. Set within walking distance of a popular river town, this home has the best of both worlds, scenic views more often associated with rural settings and the convenience and attractions of an in-town location.
This project was completed in collaboration with the NJ Barn Company.




