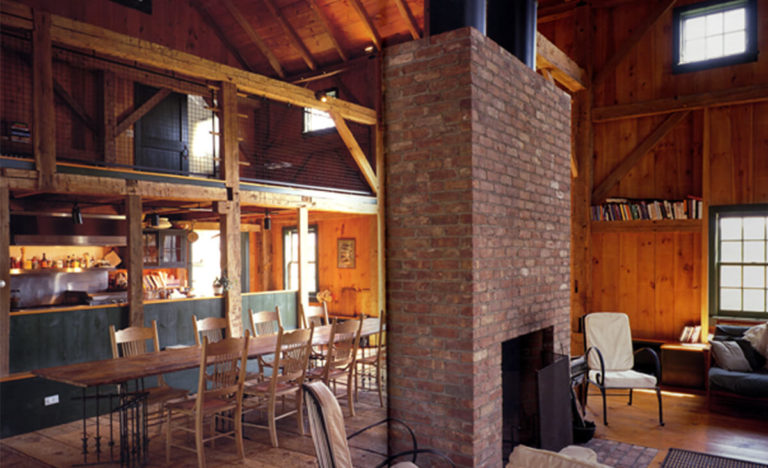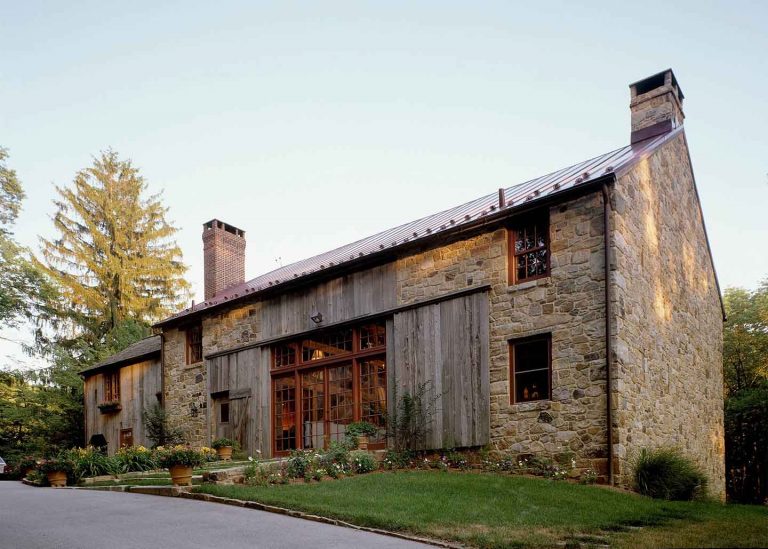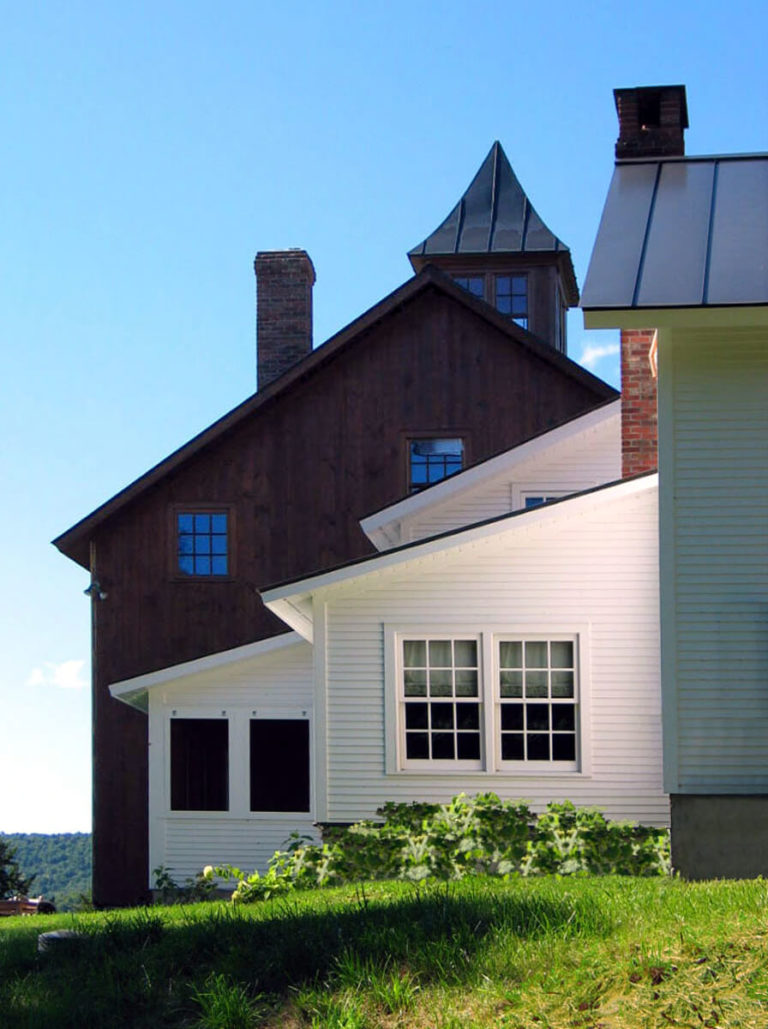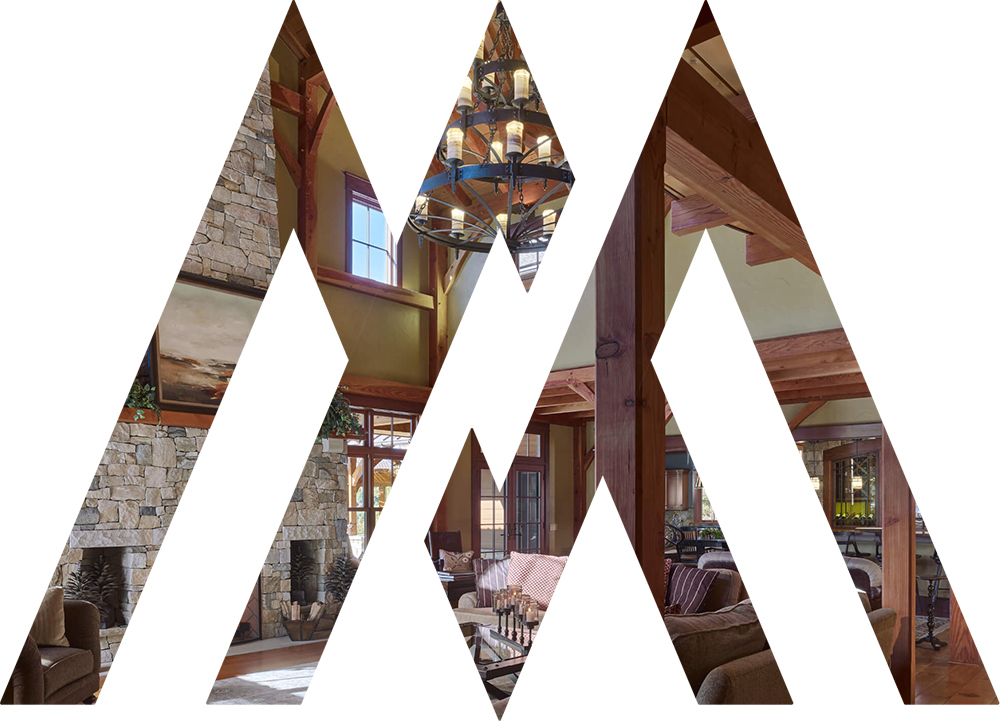New owners of this 19th century farmstead sought our expertise and guidance through the process of envisioning a major transformation of the property. The process began with our in-depth evaluation of the existing structures and master and land use planning of the 82-acre site in Bucks County. We utilized existing stone walls and added new landscape elements to tie together the architectural and natural spaces and create a strong backdrop for a swimming pool and spa, gardens and an orchard.
We converted the timber frame wagon house and stone barn complex from crude living and play spaces into a rustic yet refined guesthouse and home. During design and construction, we retained and magnified the structures’ inherent strength of character, complementing historic materials with sympathetic and sophisticated contemporary details. Plaster covered fireplace masses with raw oil and wax finished steel lintels contrast the red argillite stone but blend with the existing pointing.
We located the large open living spaces in the larger volumes of the bank barn and the more intimately scaled private sleeping and bathing spaces in the wagon house and an addition to the barn. The original structures are seamlessly joined with the new construction. Responding to the owner’s appreciation for atypical solutions, we retrofit a circular, metal corncrib to serve as a screen porch befitting the barn’s agricultural roots. The artfully crafted environment flows from one space to the next with delightful variety.




