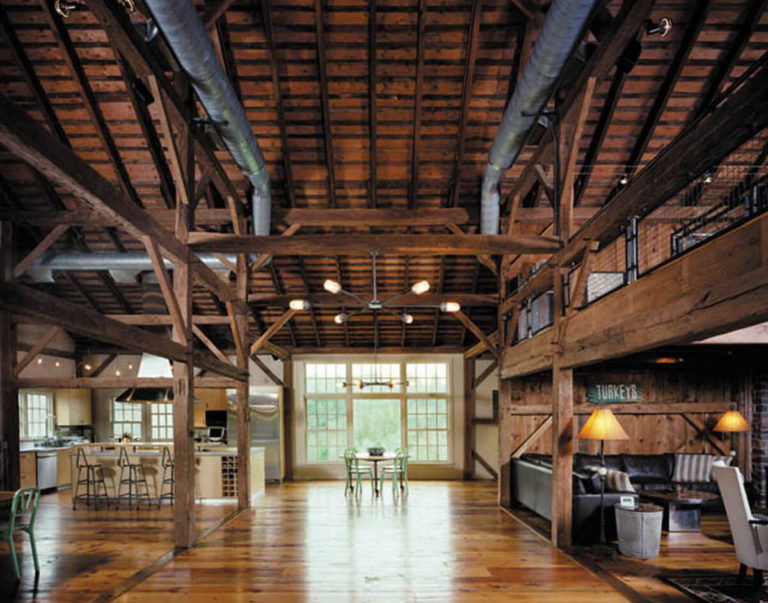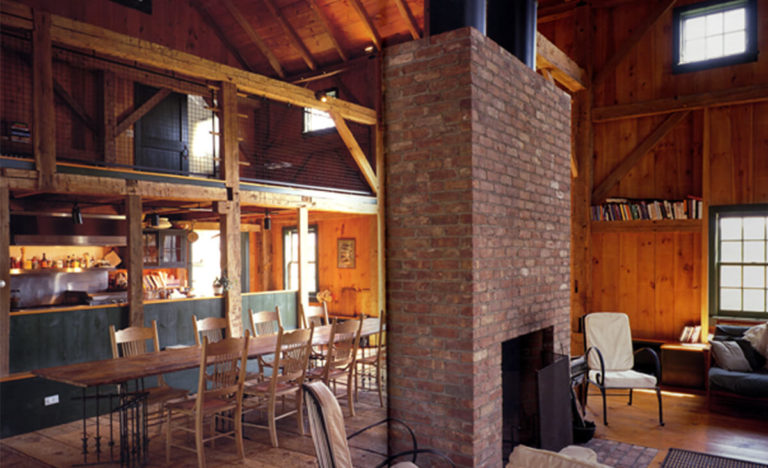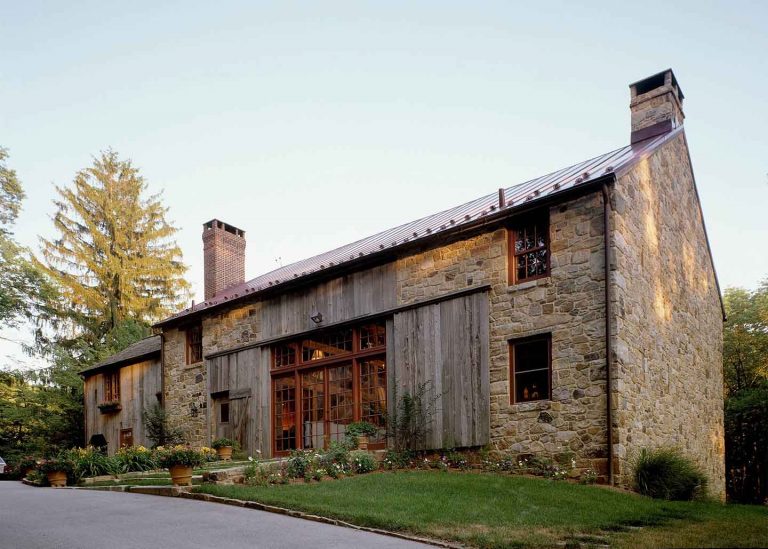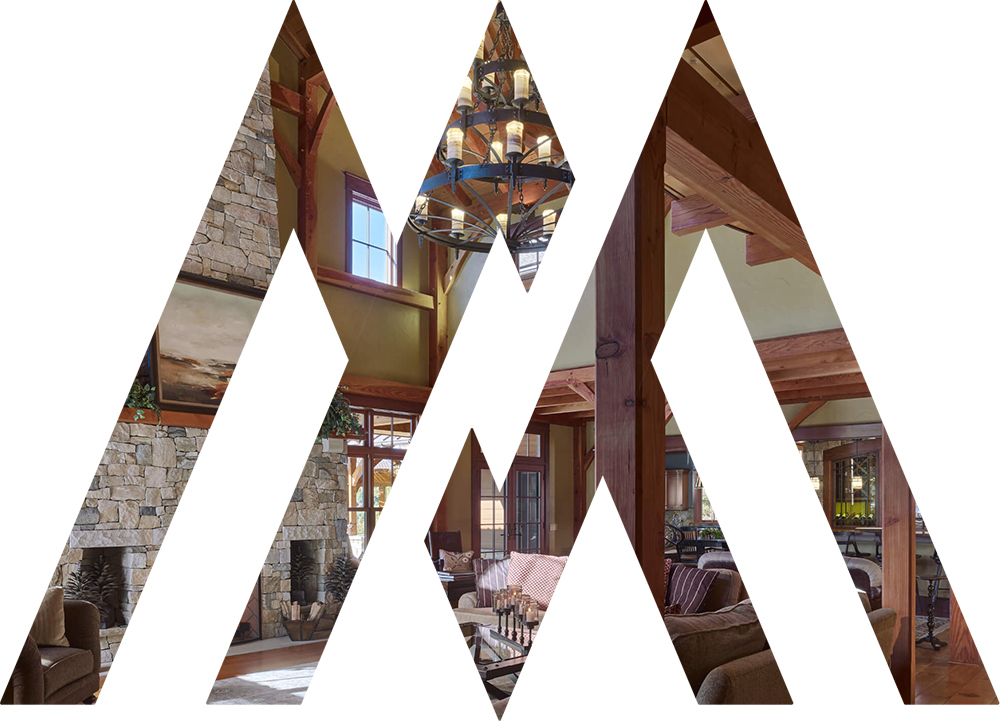On the knob of a hill at the base of the Green Mountains, we created a barn home with an enduring timeless appearance. The large barn mass and cascading roofs over smaller volumes mimic the varied massing of generational buildings common to the connected farm buildings of New England.
Wide plank vertical siding in a weathered brown stain defines the barn while white clapboard siding on the lower additions draws inspiration from quintessential New England buildings. The standing seam metal roof unifies the sections and provides a low-maintenance roof in this Snow Belt.
The larger visual scale of the roofing complements the mass of the house. A single-story porch wraps around the northwest corner, affording protection over the main entry door and exterior sitting areas while shading the late afternoon sun. The living spaces located in the 19th-century barn and adjacent wings are oriented to take advantage of views over the Mad River Valley and harness the natural daylight and passive solar gain of the sun.
The house is designed to be cooled with natural ventilation; the cupola windows open to induce a stack effect and flush the house with hot air in the summertime. Cold winter weather is more easily endured when gathered around a roaring fire in the large fieldstone fireplace.
The massive hearth anchors the open living spaces of the hand-hewn timber frame. Deeply raked mortar joints give the appearance of dry-laid stone walls common to the area. This project was completed in collaboration with Edgcomb Design Group.




