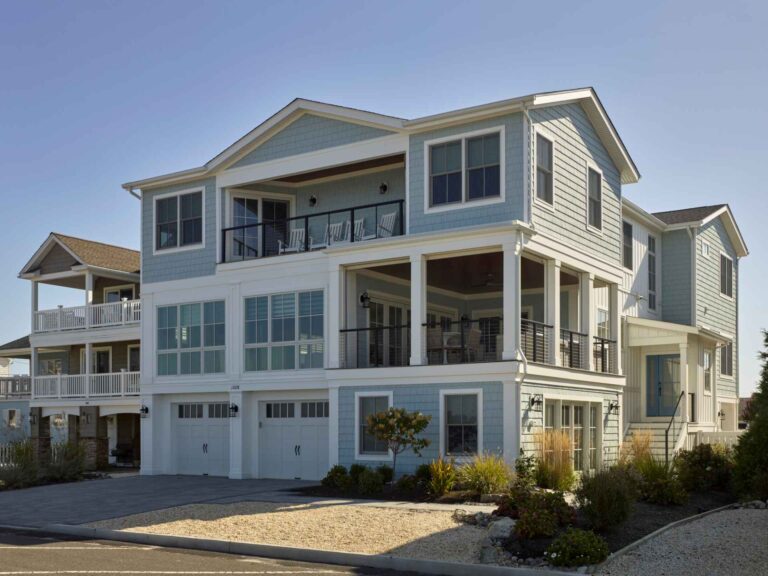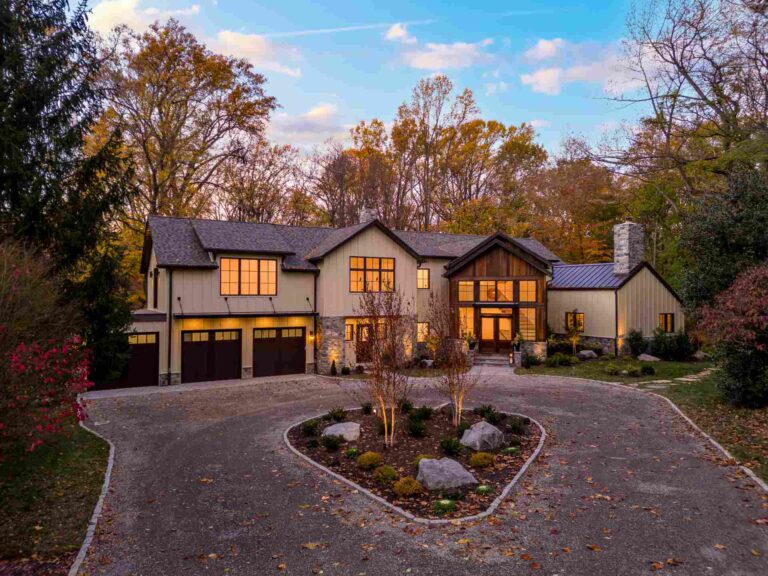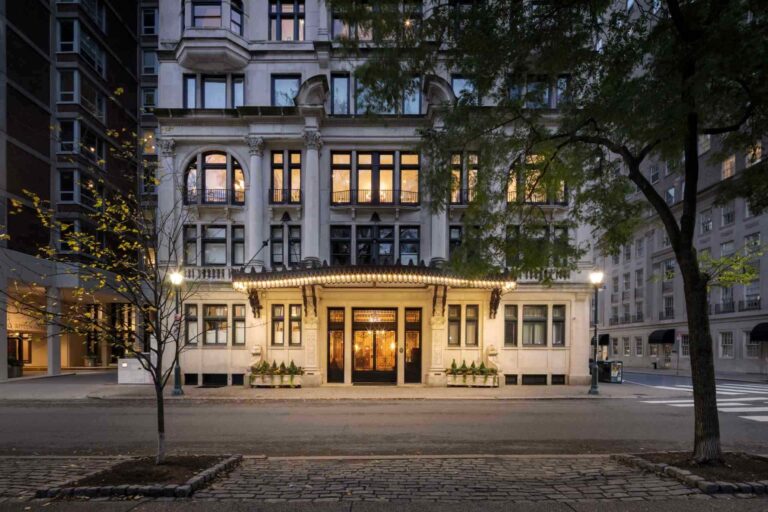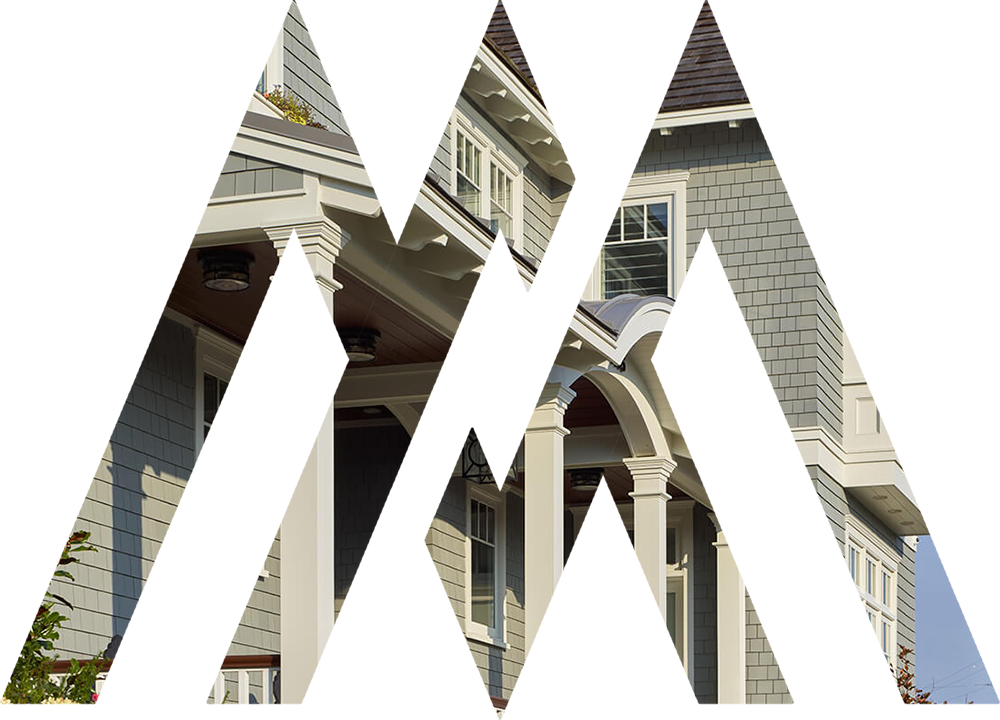On a steeply sloping, wooded lot overlooking a creek, we designed a light-filled house for a client who travels frequently and sought calm and privacy when home. We sited the house on a narrow shelf on the north side of a hill. The house is designed along an east-west axis, with the main living spaces on the west end. An elevated terrace flowing from the Living Room extends the interior living spaces outdoors.
The open floor plan and tall, balanced window and door openings provide excellent daylighting even in the winter months when the hill blocks direct sunlight. The lighter palette of finish materials reflects the ambient sunlight and internal lighting to create a warm, comfortable and inviting home.
Timber trusses define the living-dining-cooking spaces in the open plan volume. A stone fireplace anchors the Living Room. A 1st floor Master Suite is designed to allow aging in place with easy access to the main living spaces. A covered porch connects the Master Bedroom to the Dining space and creates outdoor seating in earshot of the creek’s burbling waters.
Using the sloping land, we nestled a lower level into the hillside and designed secondary bedrooms, baths and a large recreation room with walk-out access and great views. Exterior materials and colors are inspired by and selected to blend easily with the flora of the native woodland. Durable and low-maintenance exteriors make it easier for the homeowner to leave, but will remain looking good to welcome her home.




