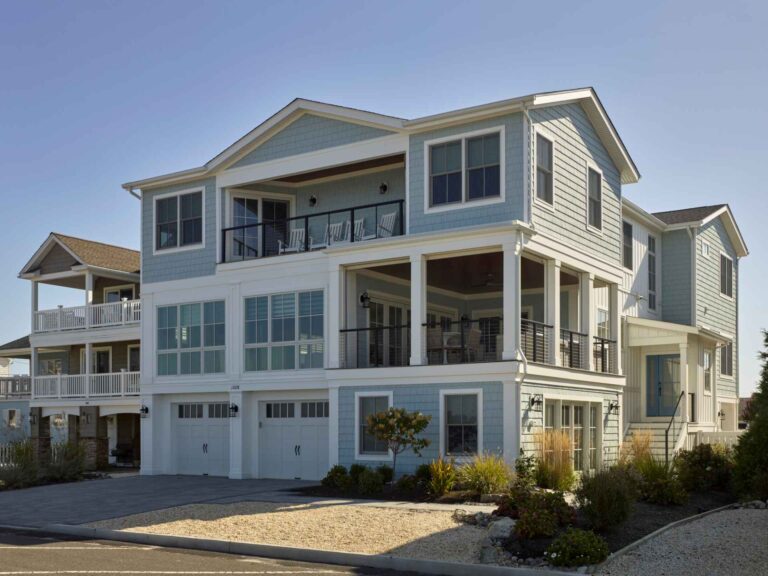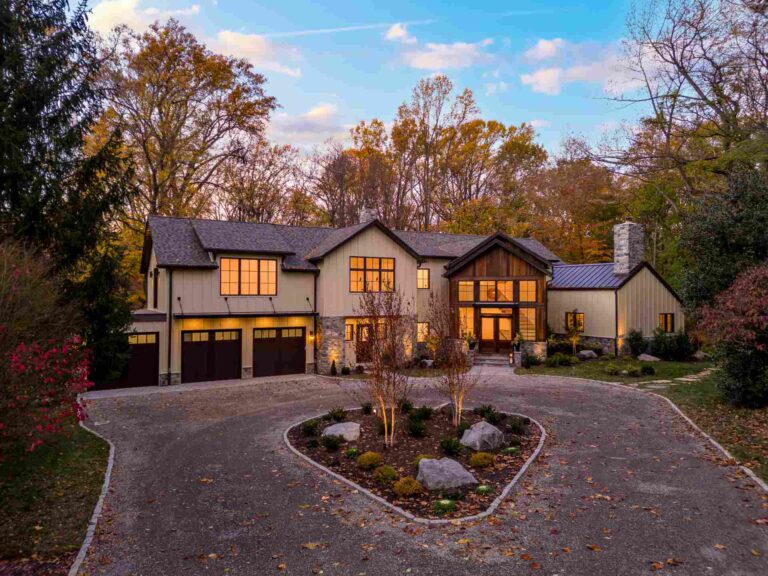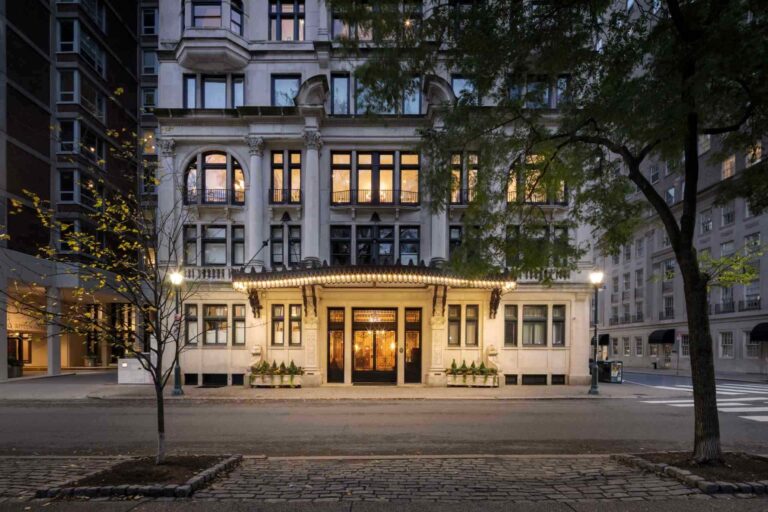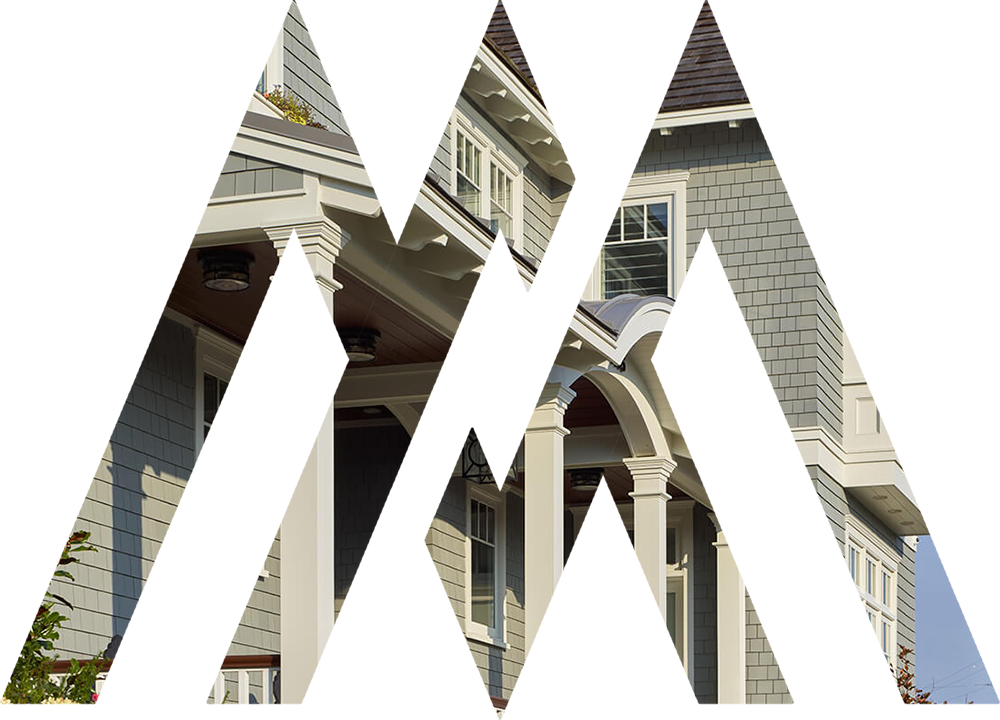Two families of siblings hired us to design a shared shore house on a bayfront lot across the street from a town beach. The public beach guarantees that no future structures will be built within their 180-degree waterfront view. The primary spaces in the house are oriented to the water views to the west, with stunning panoramas of the bay and the sunset. The secondary spaces face east, overlooking the back terrace and the landscaped rear yards of adjacent properties.
We sited the house to the northwest corner of the lot to optimize natural daylighting and create sun-filled living spaces. We designed the site with a more private back yard with a swimming pool, outdoor seating and game areas, outdoor showers, and a covered lanai when shade is needed.
The raised 1st floor level has generous connected living spaces and smaller retreat spaces for when someone needs a little quiet time or a space for remote work. The Living and Dining spaces are defined by ceiling beams and trim yet maintain a desired openness and view to the bay. A large, covered porch with motorized screens, accessible from the Kitchen and Living Room, provides an ideal space to watch the amazing sunsets. We designed 2 primary suites that have a shared covered porch and water views, along with guest bedrooms for all the adult children and an aging mother.
We helped our clients select a refined beach palette for the cabinetry, finishes and fixtures, including wide plank bleached oak flooring and varied tiles that all have visual depth and texture like sea glass. This welcoming and comfortable beach home provides an ideal extended family gathering spot for the summer and holidays and is enjoyed year-round by the clients.




