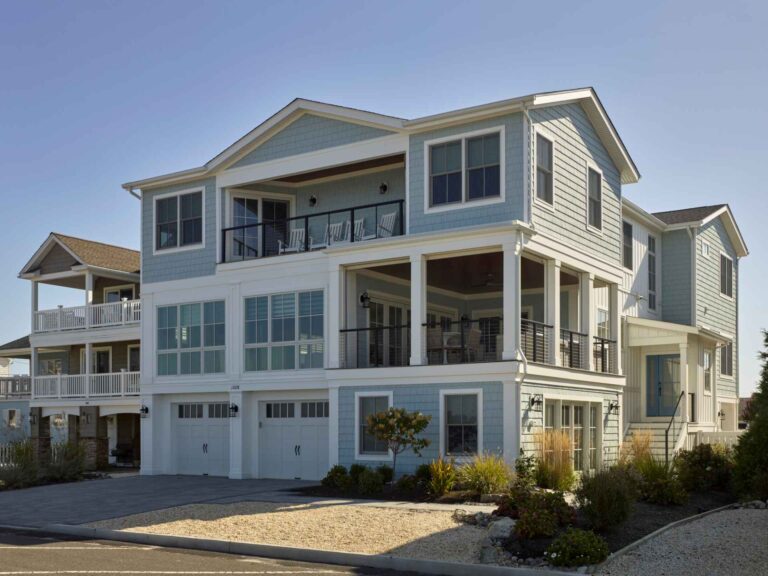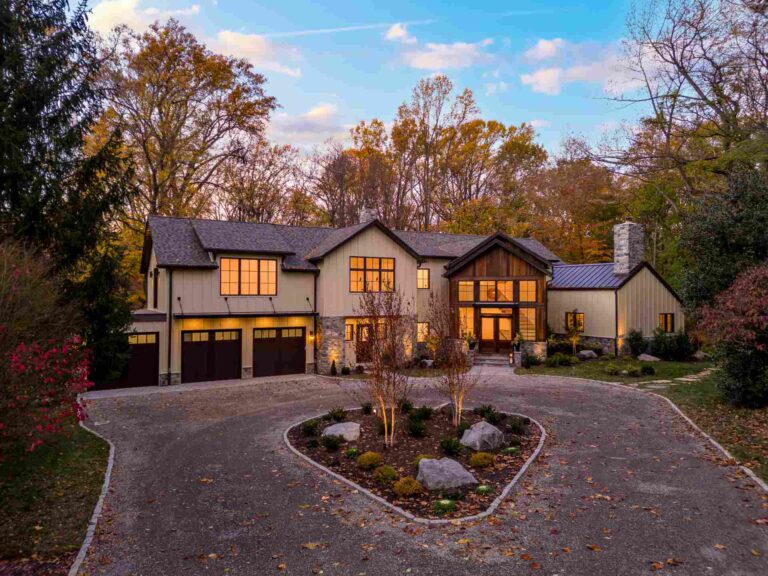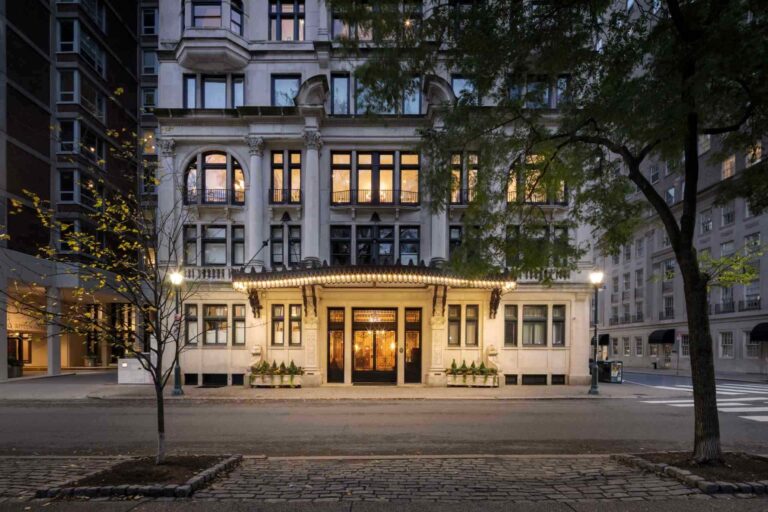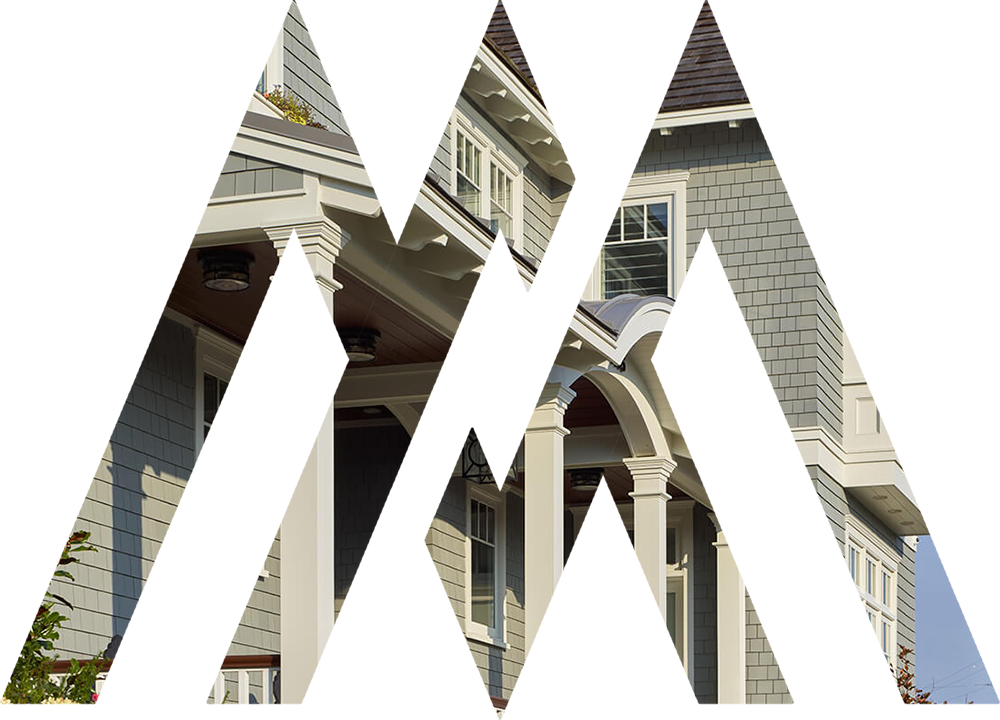We were hired to create a family estate big enough for large extended family gatherings and comfortable for their nuclear family of four. We assisted with site selection of an expansive hilltop saddle property, with land rising to the east and west and falling to the north and south.
The house is sited to take advantage of views to the north and south, and of natural daylighting and passive heating on the south. A natural stone base anchors the home while deep roof overhangs and timber frame porches and braces provide an inviting sense of welcome and protection. The natural materials flow inside, helping to seamlessly blend the outdoor and indoor living spaces.
To facilitate frequent entertaining, the main 1st floor Living space is centrally located and flows to the eat-in Kitchen, wine bar, rear porch and pool area. The main Living space, defined by a two-story Douglas Fir timber frame with an open loft, is anchored with a large stone fireplace and chimney.
The contemporary American Craftsman style incorporates simple, clean lines, a visible and sturdy structure and locally handcrafted elements and built-in cabinetry. A generous finished basement provides informal recreational areas with walk-out access to outdoor play spaces and complements the 1st floor living. The outdoor play spaces include a swimming pool, spa, cabana, putting green, fire pit, sport court and batting cage.
We provided full site planning and design, architectural and interior design services in addition to coordinating the MEP consultants. The house’s systems (HVAC, lighting, audio-visual, and security) are all integrated into a smart home program, allowing centralized and remote access to control them from a single web-based application. High-efficiency HVAC systems, a well-insulated and air-sealed building envelope and LED lighting reduce the electrical consumption of the house. A large capacity rainwater capture system supplies the majority of the water needed for landscaping irrigation.




