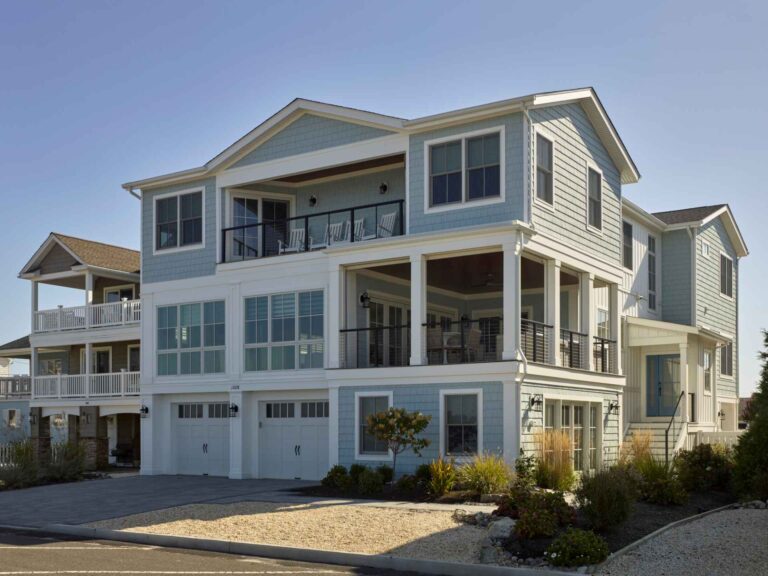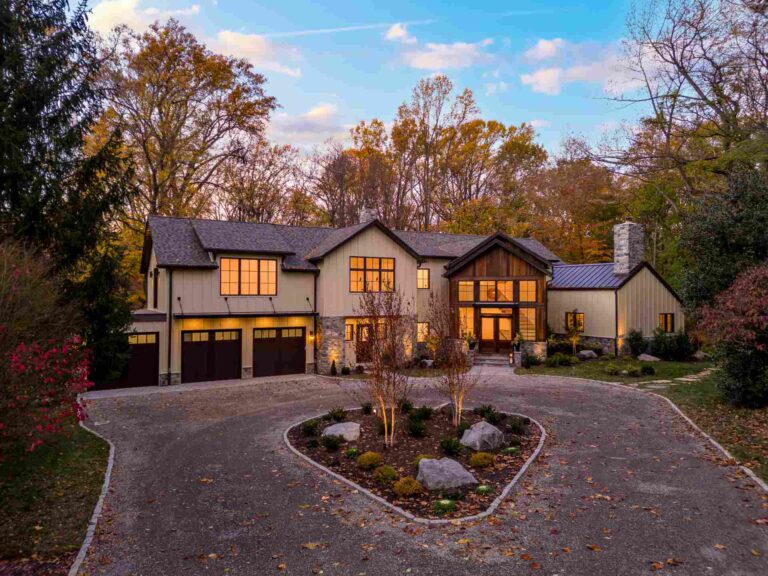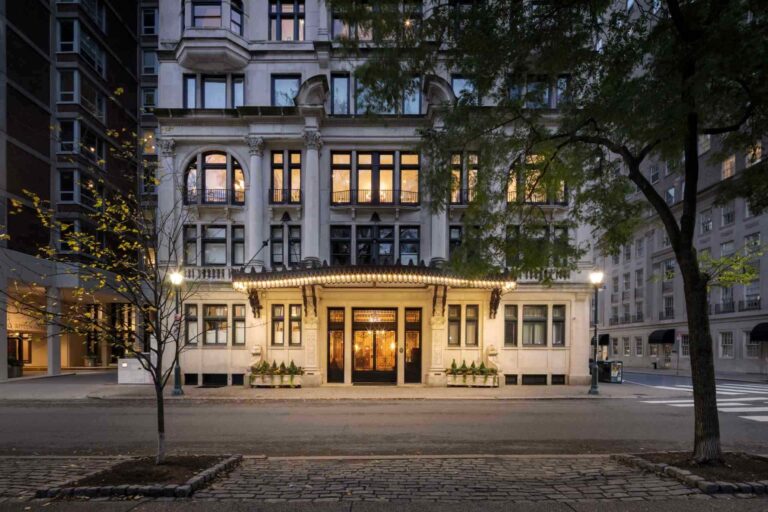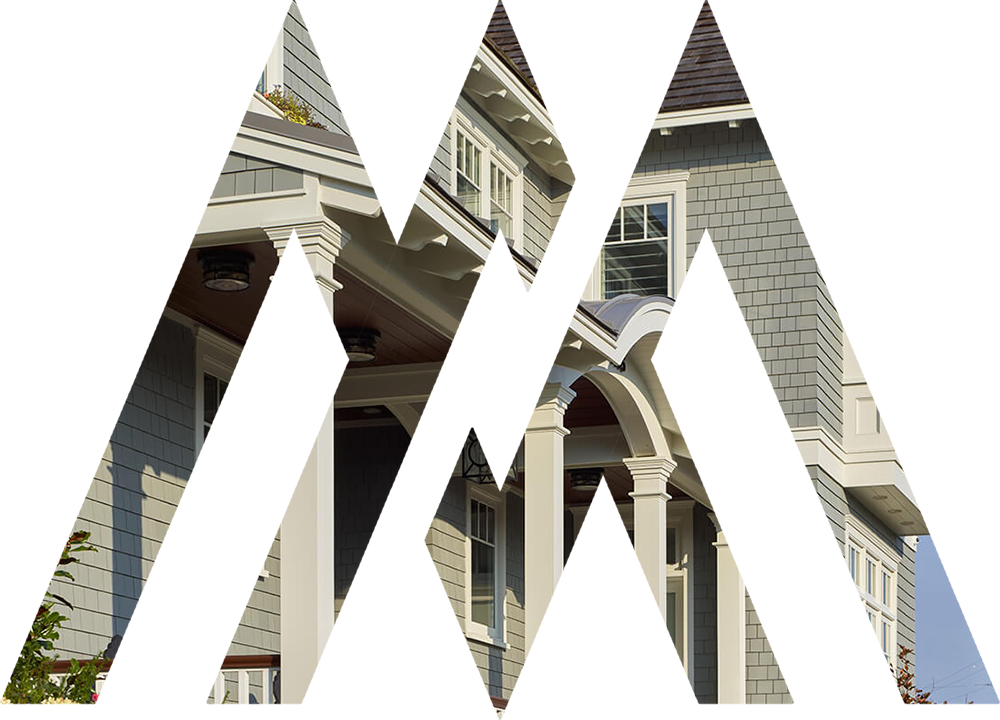For our empty-nester clients with a budding contemporary art collection, we created a house that draws inspiration from and fits within the vernacular style of Main Line country estates but pushes the traditional envelope on its private face. The south-facing street façade uses traditional design elements to blend into the neighborhood.
Transom windows and a two-story entry hall allow daylight to fill the house. On the north side of the house, we designed primary rooms as a series of sculptural pavilions with arched ceilings and more complex angled geometries. Tall windows permit balanced and diffuse light to permeate these spaces.
The exterior base of the house is composed of stone salvaged from an on-site teardown of an older ranch house. The roof shingles are synthetic slate made from reclaimed auto tires. Inside the house, the first floor public living spaces double as a series of galleries designed to showcase the client’s large-scale works of art. Sculpture niches and large display walls elevate circulation spines from pedestrian to sublime.
Moving through the house provides constant discovery of new views and appreciation of the art collection and elevates living in this home from mundane to sublime.




