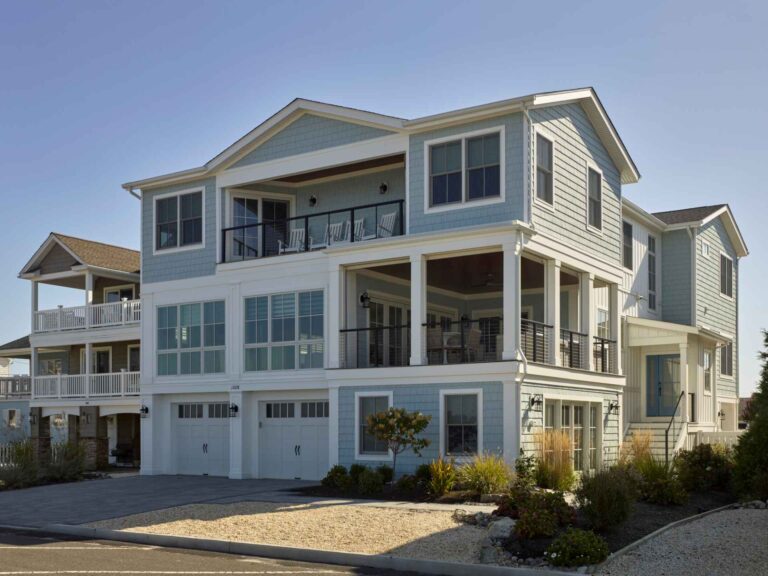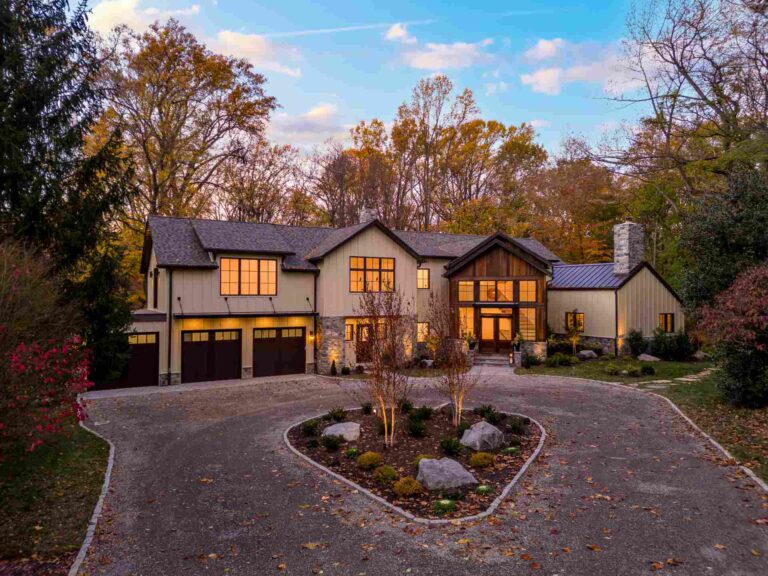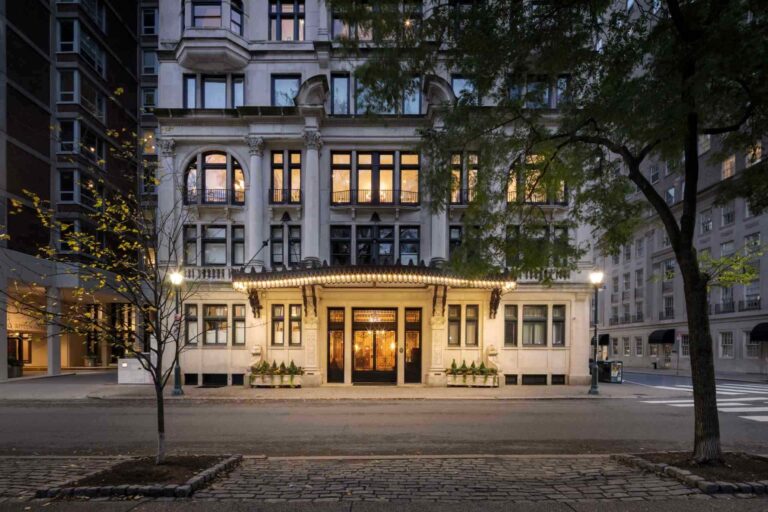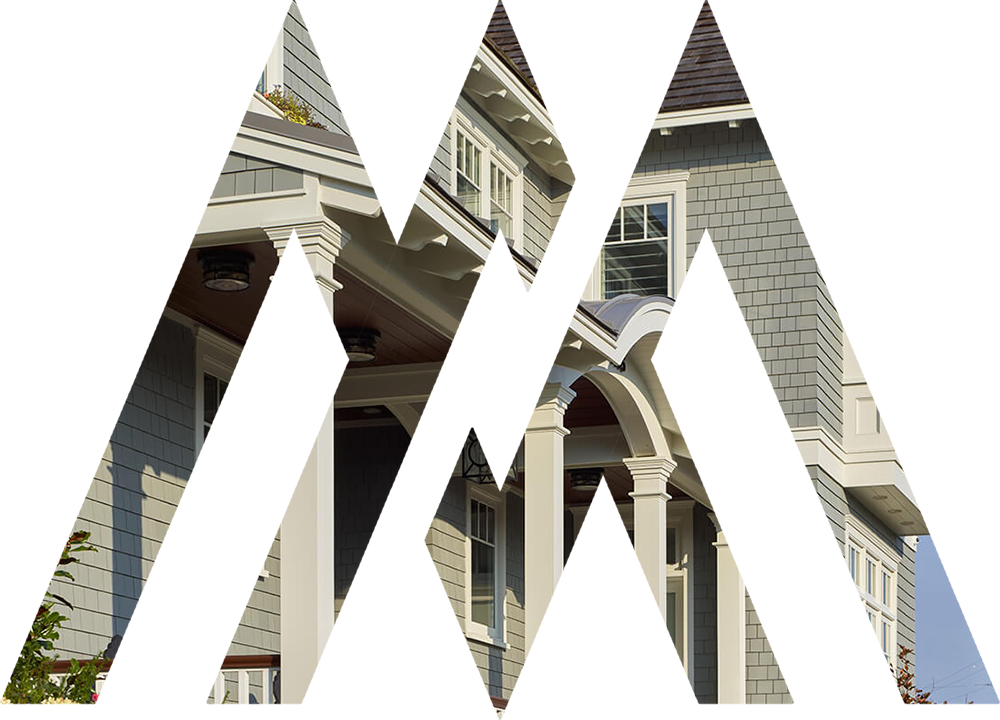Our clients, established realtors who wanted to redevelop an underutilized property, hired us to take a dated 1970’s house with a detached 2-car garage and transform it into a show-stopping designer residence that maximizes it’s park side location on a private wooded lot.
The original house had smaller rooms with poor flow, no sense of site arrival, a sunroom foyer that wasn’t inviting or well connected to the adjacent spaces, awkwardly located stairs, and average sized windows that limited the views out to the surrounding woodland. We retained the bones of the house and relocated the stairs into a front addition with an inviting front door and soaring Foyer that connects the primary living spaces, provides horizontal and vertical circulation, and critical storage and Utility spaces.
We opened up the Living, Kitchen and Dining Rooms, adding tall, ganged windows that nearly reach the floor and connect the interior to the woodland views beyond. We renovated and expanded the existing exterior deck and created a timber framed Screen Porch with a stone fireplace. A fully retractable scenic door allows the Dining Room and Screen Porch to become one space.
A two-story addition weaves together the garage and house, creating an elegant Mudroom and Office on the 1st floor, and a spacious and light filled Primary Bedroom suite with tree top views. Both the breath-taking Primary bathroom and generous dressing room spaces access a private roof deck. All of the existing Bathrooms were completely renovated with modern and fresh tile finishes and fixtures.
We seamlessly blended the additions with the original house, transforming the overall feel and appearance into a private, luxurious retreat. We replaced the stucco exterior with vertical fiber cement board and batten siding and naturally preserved wood siding, natural stone, and metal canopies to create a distinctive, stylish home in a secluded natural setting, located within walking distance of the village shopping district.




