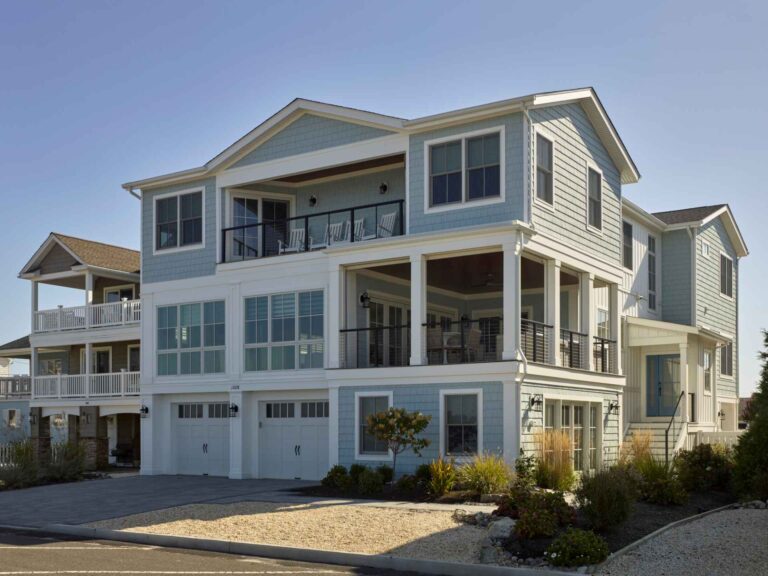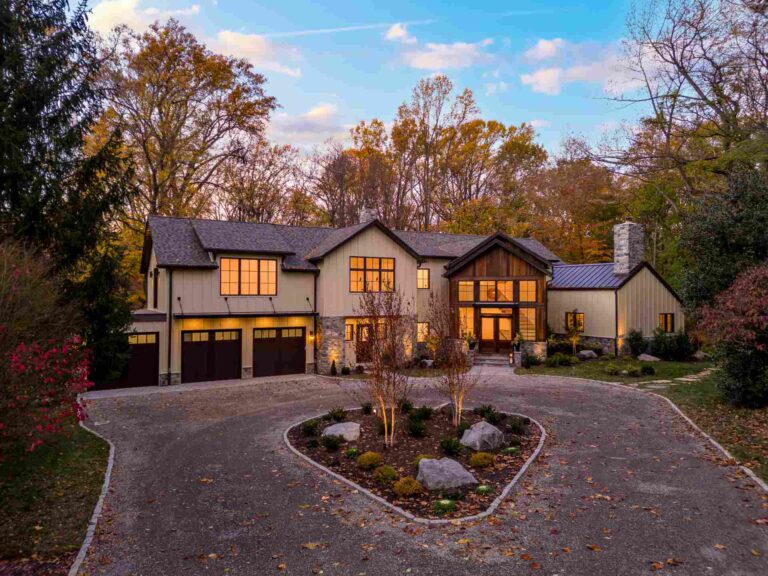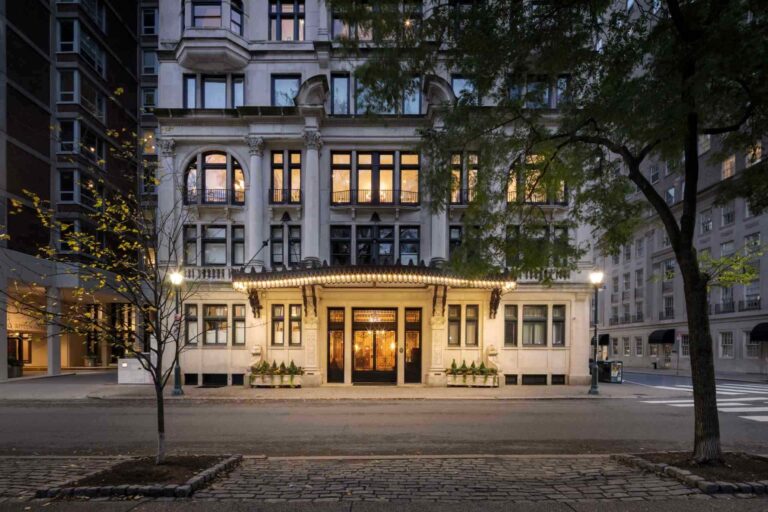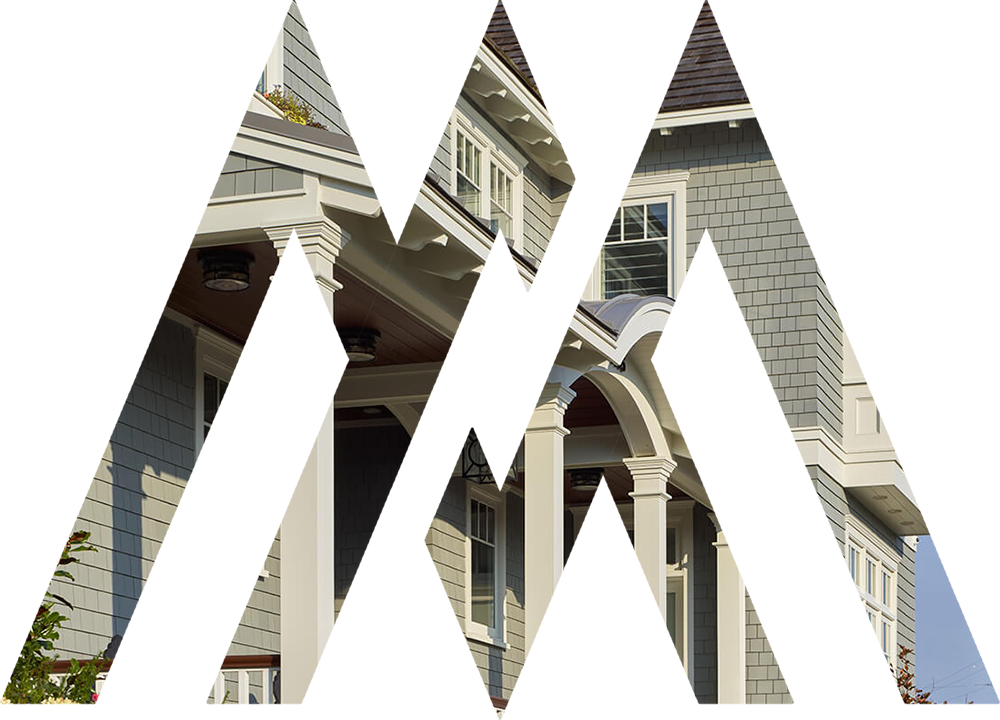Near the Penn State Altoona campus, a developer-builder client wanted to expand the typical student rental offerings of converted older single-family homes with multiple housemates. He wanted to create contemporary 1 to 2-bedroom micro-apartments that offer clean, modern living spaces in a convenient location.
Our 10-unit, two-story bar building anchors the north side of an infill site with a drive aisle and parking on the south side. The loft-like interior living spaces have excellent daylighting and solar exposure. On the north side of the building, each unit has a ground-floor deck or a balcony for outdoor living. Each apartment boasts 9’ high ceilings, full kitchen, and laundry and bathroom amenities.
The building exterior is clad in oversized brick and fiber cement siding, using residential materials in a contemporary expression. Recessed and projecting balconies, cantilevered roof overhangs and projecting bays create a more sculptural exterior for the rectangular footprint.
Construction design and detailing focus on low-maintenance and durable exteriors, high-quality acoustical separation between apartments, efficient mechanical and electrical systems, and simple and economical construction materials and methods. Based on initial market demand, the apartments will be fully pre-leased before construction completion.




