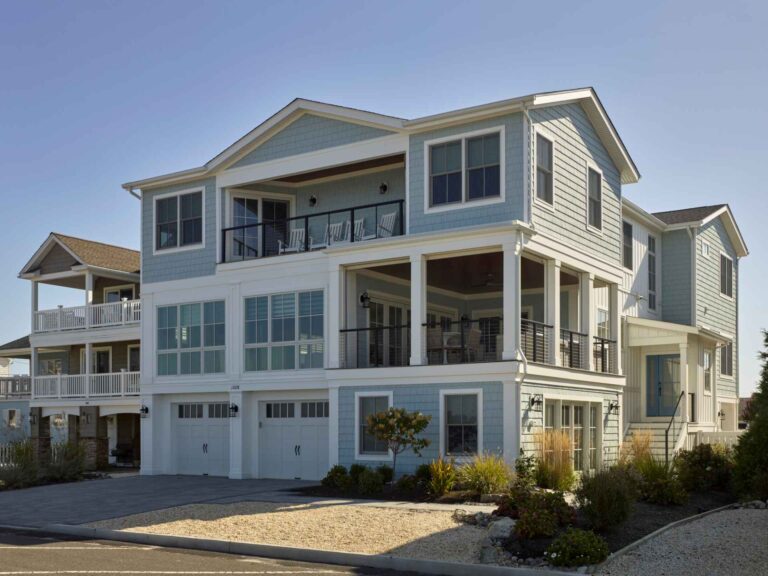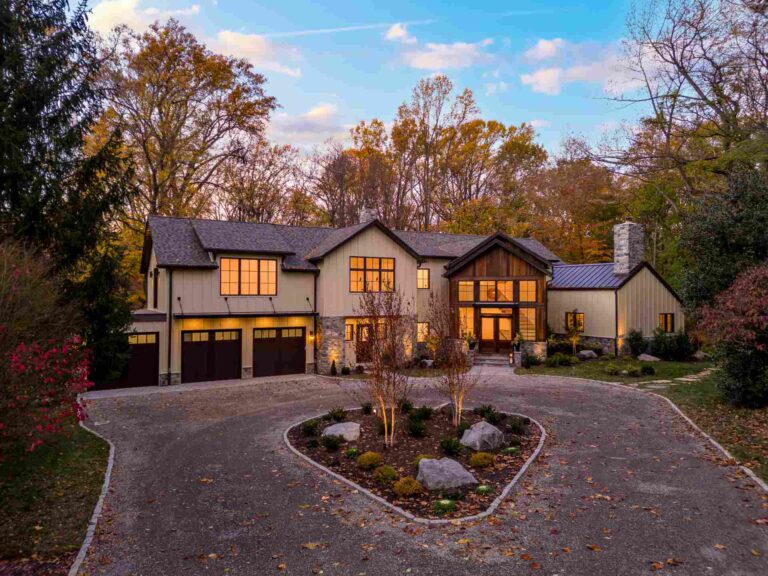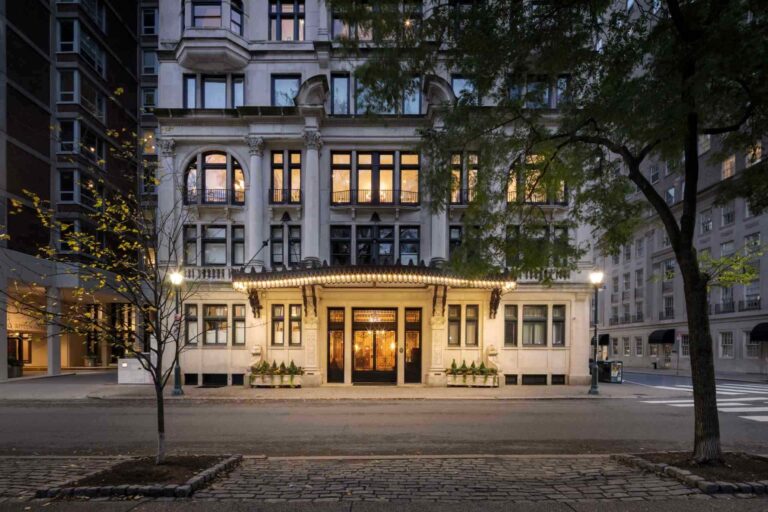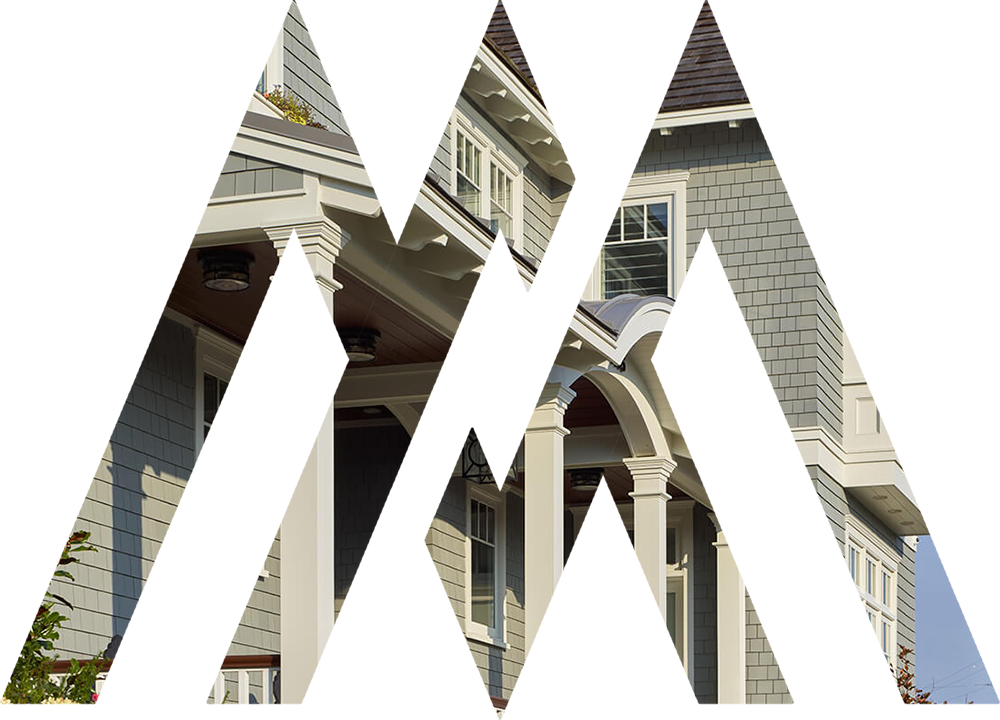We applied our creative skills and experience when we modernized and enhanced a dated, four-story townhouse near Rittenhouse Square in Philadelphia. A former doctor’s office, the first floor was dark and drab and disintegrated into a warren of small rooms in the rear.
This 19th-century building had good bones but was lacking creature comforts and architectural cohesiveness. In addition to structural stabilization, adding central air conditioning and refurbishing or replacing the mechanical systems, we created consistent architectural character bringing warmth and richness to the palette of interior materials.
Taking advantage of the tall ceilings and good solar orientation, we removed interior partitions to create light-filled, spacious rooms. Large-scale framed openings define views through the grand staircase and link the primary living spaces. We redesigned three fireplace mantels, creating strong visual anchors in the Dining Room, Living Room and Master Bedroom.
The distinctive coffered ceiling defines the social spaces within and crowns the expansive Living room. An extensive roof deck affords the luxury of outdoor living space and beautiful views in the heart of Center City.




