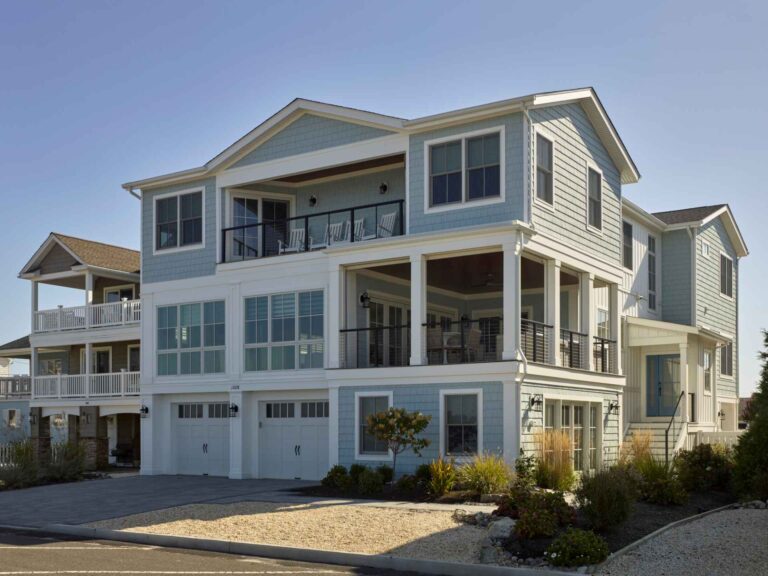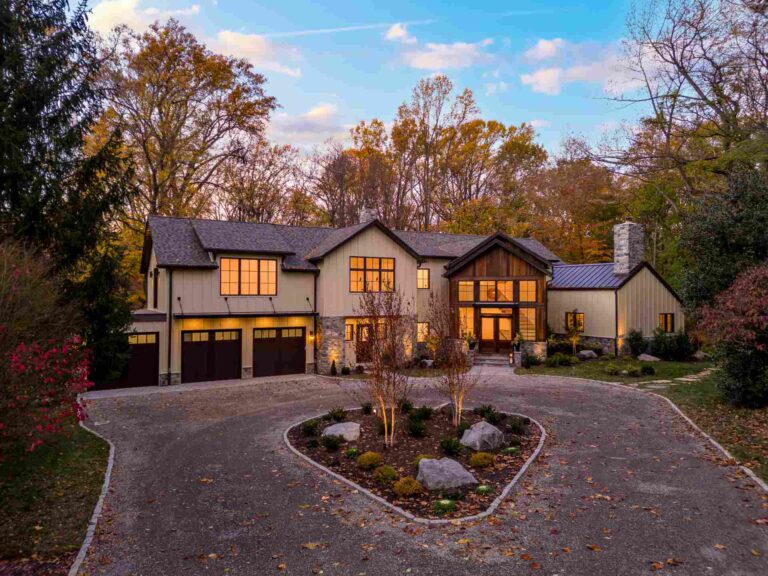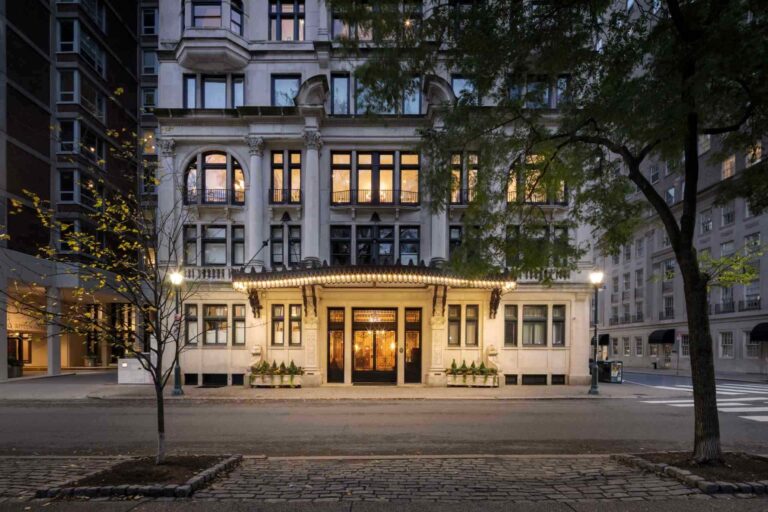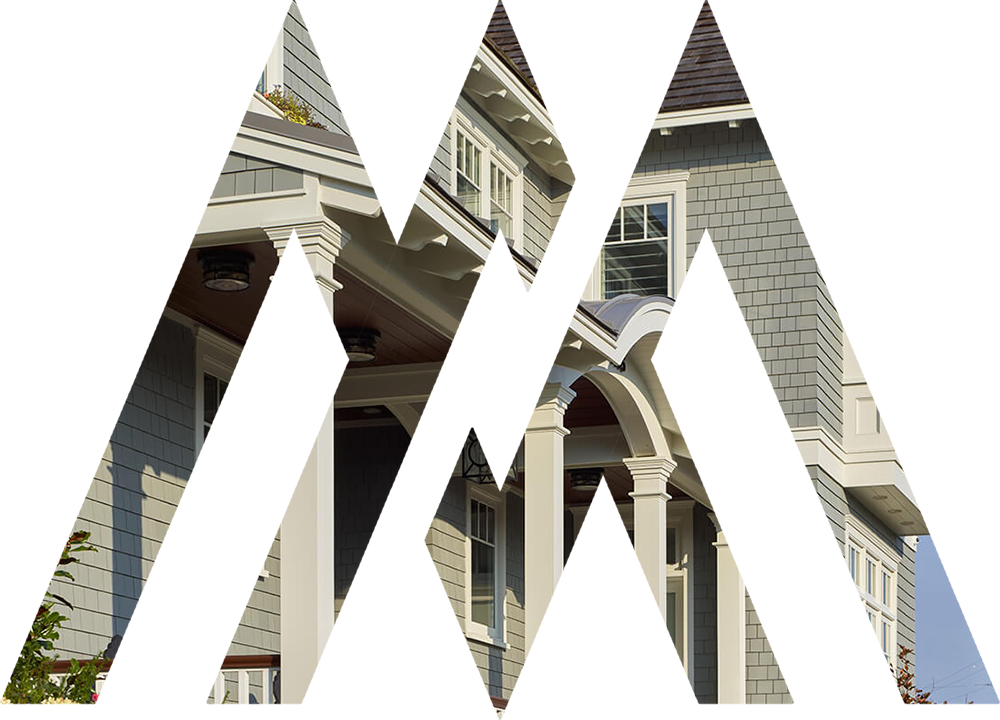Combining our client’s seemingly disparate influences of Craftsman, Tuscan and Japanese design, we created a magnificent timber frame retreat for a couple devoted to the cultural arts. These philanthropists, a classical musician and a vocalist wanted a nurturing home that easily accommodated their frequent entertaining and occasional musical performances.
The home combines intimate spaces for two with an open Great Room surrounded by 2nd-floor lofts that double as balconies during their hosted recitals. The house’s organic form was designed to nestle between featured mature trees on the site, optimize natural daylighting and capture distant southern views. The interior rooms flow graciously to exterior living spaces. Porches, terraces and gardens are designed to connect and integrate the architecture with the site.
The organic form also honors the client’s wish for a home of understated beauty and elegance. The house is one of discovery and delight. Arrival and entry to the house are experienced with cinematic unveiling; each space is distinct, yet offers a glimpse into the scene yet to come. Throughout the house, spaces and elements were designed to incorporate art into architecture. Ornamental ironwork, paintings, sculpture and musical instruments grace this home.
Sustainable design strategies include site selection of previously developed land, capture and storage of stormwater for irrigation purposes, natural daylighting, natural ventilation, highly insulated building envelope, high-efficiency mechanical systems, and selection of reclaimed and local materials and ones with high recycled content and low or no-VOC content.




