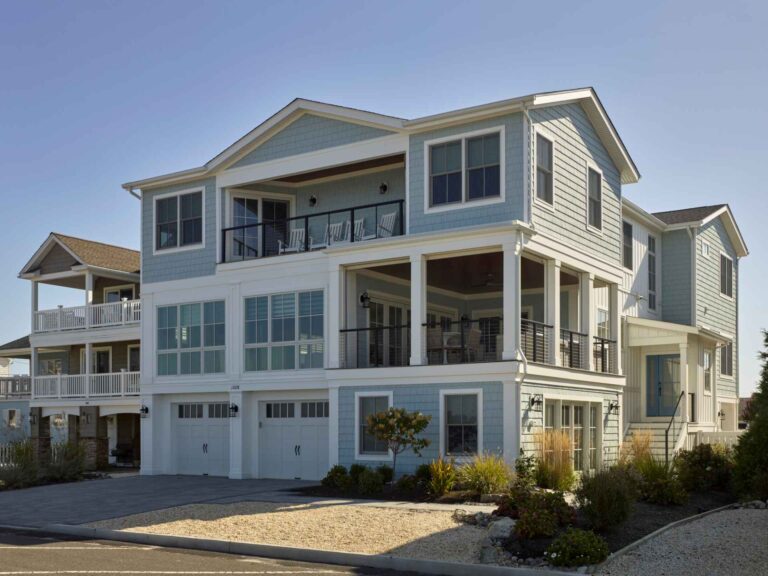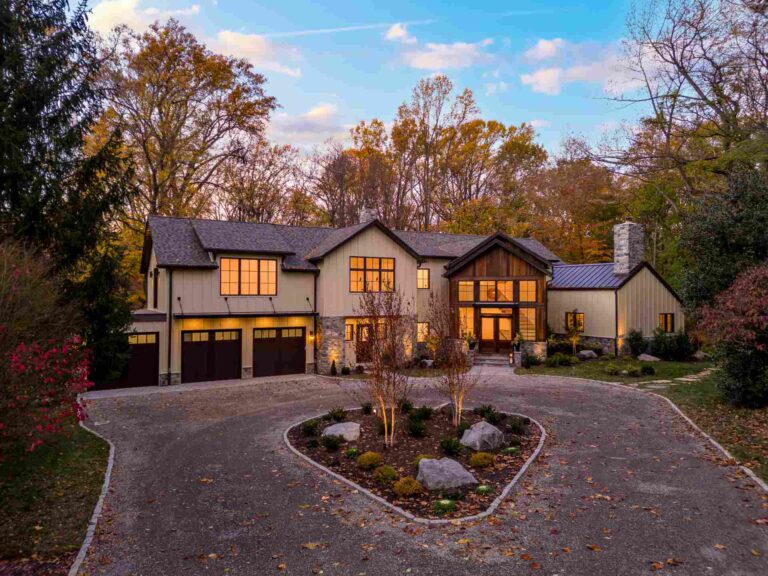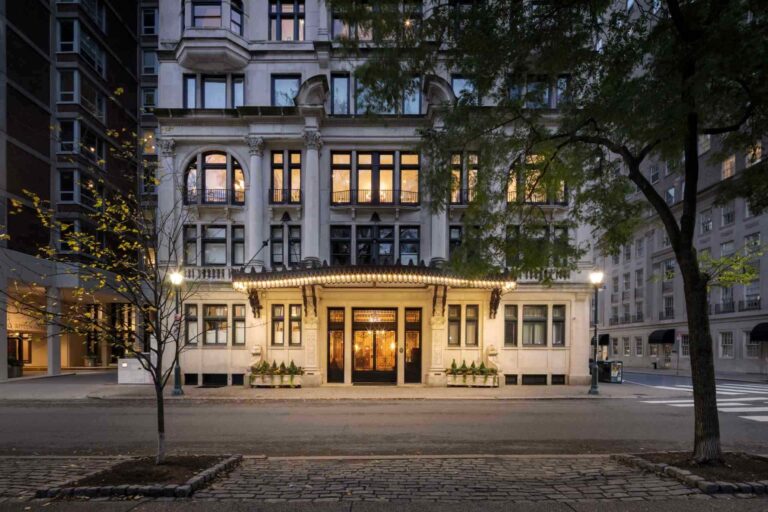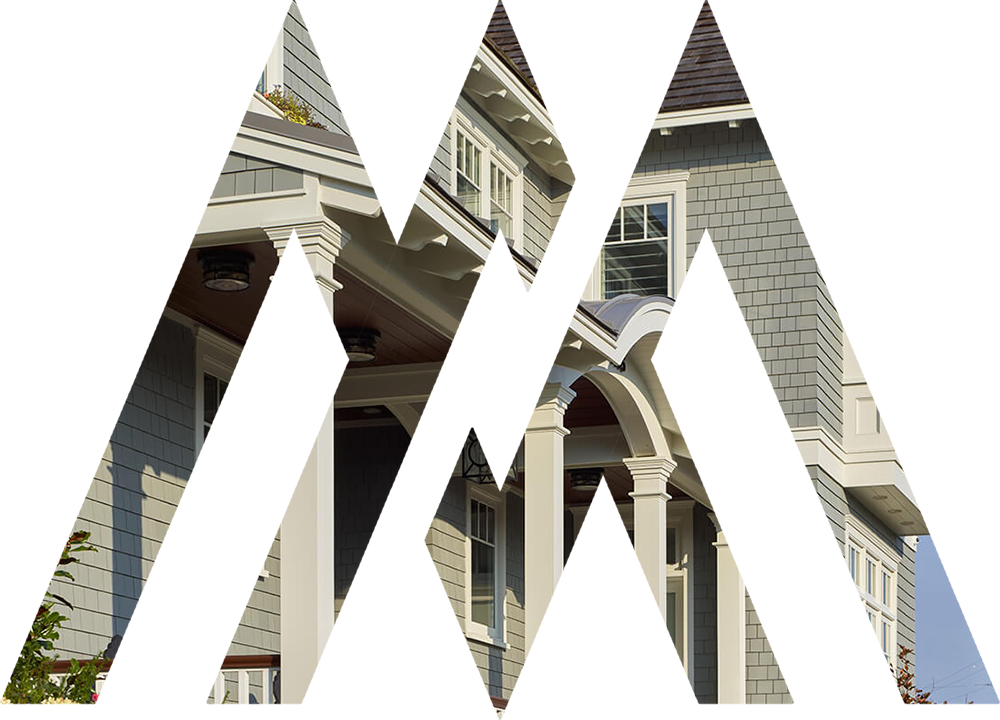This circa 1945 French Norman-style estate house is located on a sloping and wooded 3.24-acre property on the Main Line. The house was representative of the time of its creation, with generously sized living spaces and main bedrooms, a servants’ wing with Kitchen, Pantry, side entry and tiny bedrooms, but also had an unusual two-story Great Room with an interior swimming pool and planting beds.
A boutique speculative developer hired us to renovate the house, retaining the best of the original spaces and architectural fabric, transforming outdated rooms and adding new spaces to meet the demands of the high-end residential market. We surgically designed alterations to correct poor circulation and maximize the aesthetic and spatial qualities of the existing rooms. We created the missing elements for modern living; a generous eat-in Kitchen, a well-situated and equipped Mudroom, and a beautiful contemporary Master suite with his and hers Dressing Rooms and a stunning, spa-like Master Bath.
New cabinetry, finishes and fixtures are decidedly contemporary but complement the original architecture by the warmth and expression of their materiality. The quarter and rift-sawn English Brown Oak cabinetry in the Kitchen is a symphony of sensuous grain in an artfully restrained composition. Natural materials of wood, stone, brick and metal are artistically used to blend with and elevate the aesthetic of the house.
The mix of renovated and new construction feature a well-insulated, high quality exterior envelope and new, highly efficient mechanical systems. Our completed project represents the best of the charm and timeliness of older estates and the comfort, efficiency and well-being of new construction.




