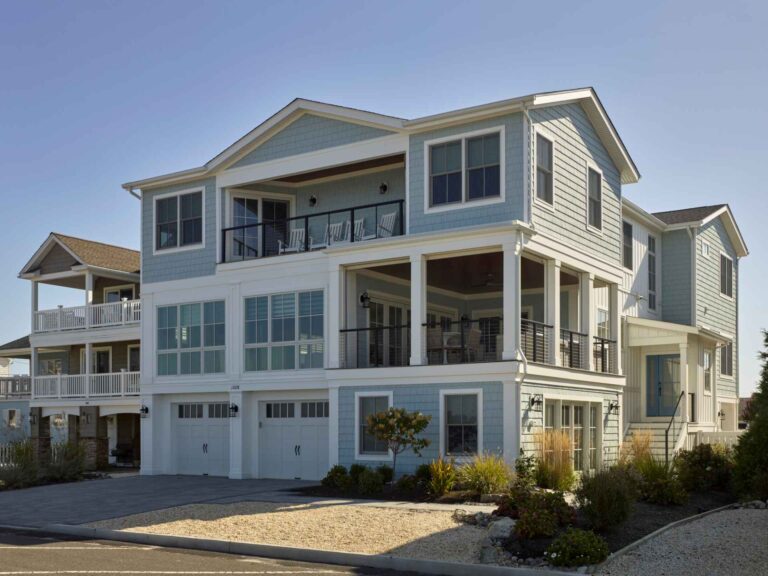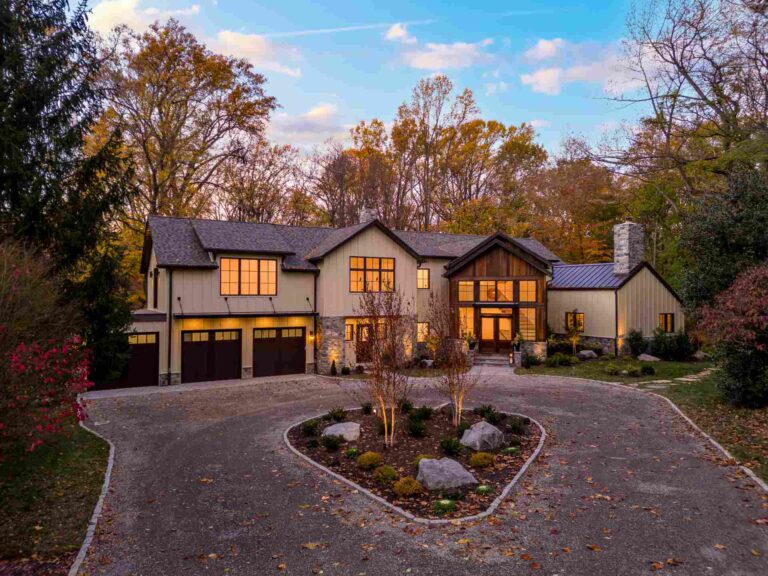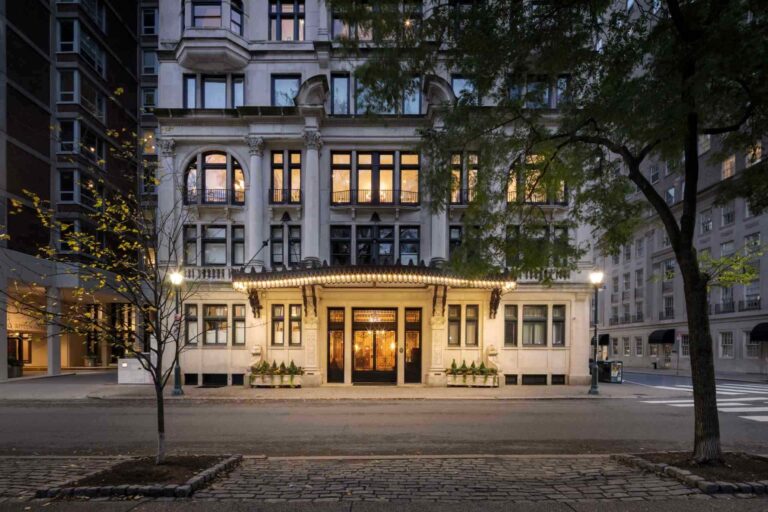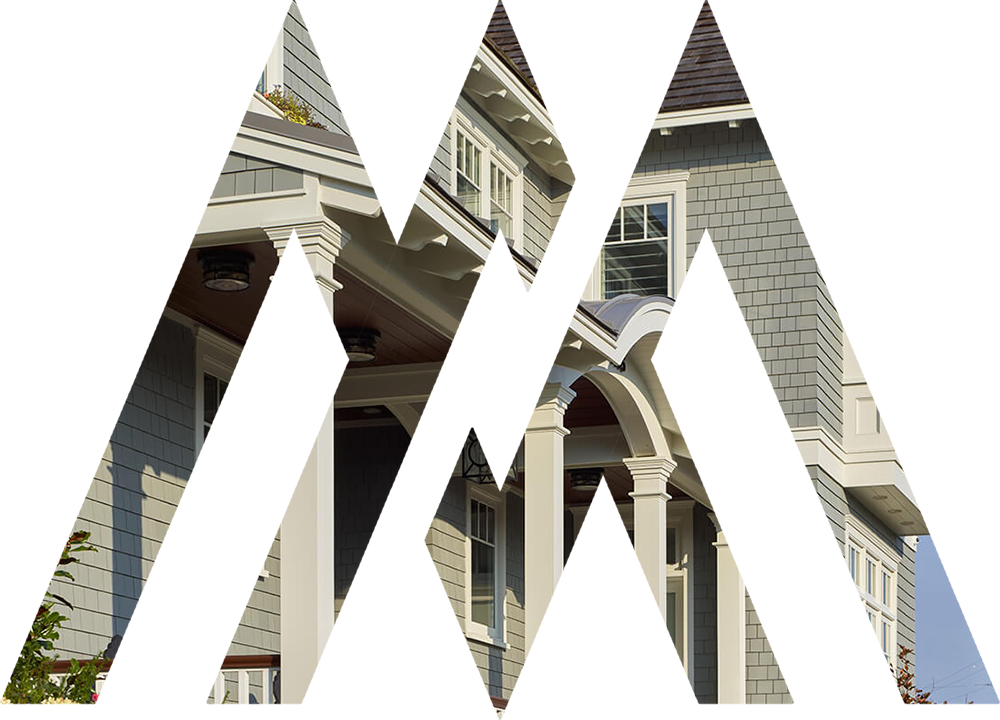For a repeat client, we were tasked with re-envisioning a prime Rittenhouse Square apartment and transforming a dated room layout with poor circulation, dreary finishes, and limited engagement with the park. In the oldest residential high-rise building on the park, we gutted interior non-structural walls to expose the building structure and created a bespoke living environment that takes full advantage of the parkfront location. We worked through multiple options with the client to design a series of interconnected living spaces that optimize the view and connection to the lush greenery of the park and neighborhood.
We incorporated antique cabinetry as built-ins and furniture. We collaborated with nationally renowned artisans to produce tailored architectural finishes including scagliola, gilding, Venetian plaster, reclaimed wood parquet flooring, and custom wallpaper.
We restored the few remaining original finishes including the antique marble mosaic floor in the elevator lobby, and the glazed triangular arch windows in the larger round-top window assemblies. All of the exterior work was coordinated with and approved by the Philadelphia Historical Commission.
Our work also included the complete redesign and seamless integration of new HVAC, electrical and plumbing systems, as well as audio-video, lighting control, and smart house automation systems.
The finished primary and rear apartments are sublime urban living spaces that are simultaneously timeless, historic, and fresh. With the heart of Philadelphia steps away, these spaces are transcendent and make one feel like they have entered another world.




