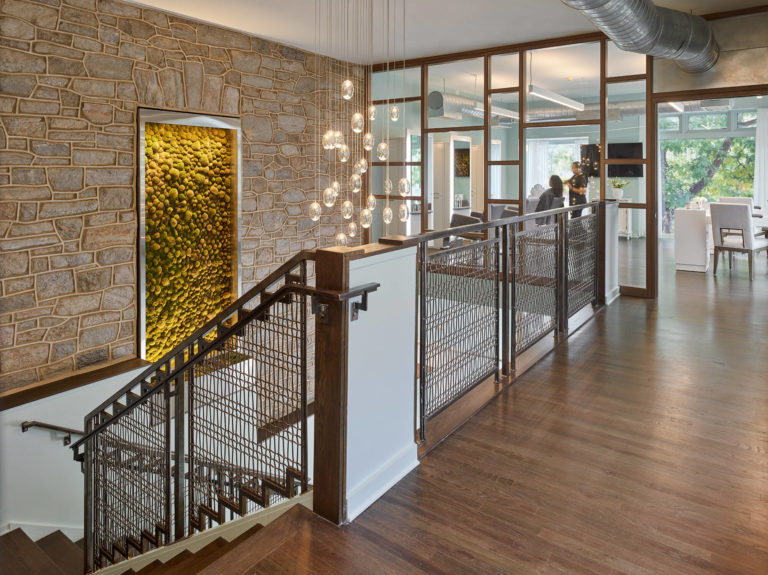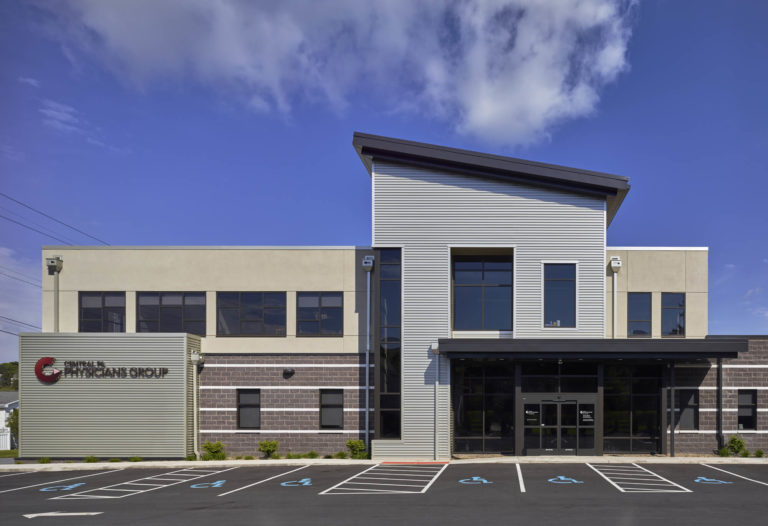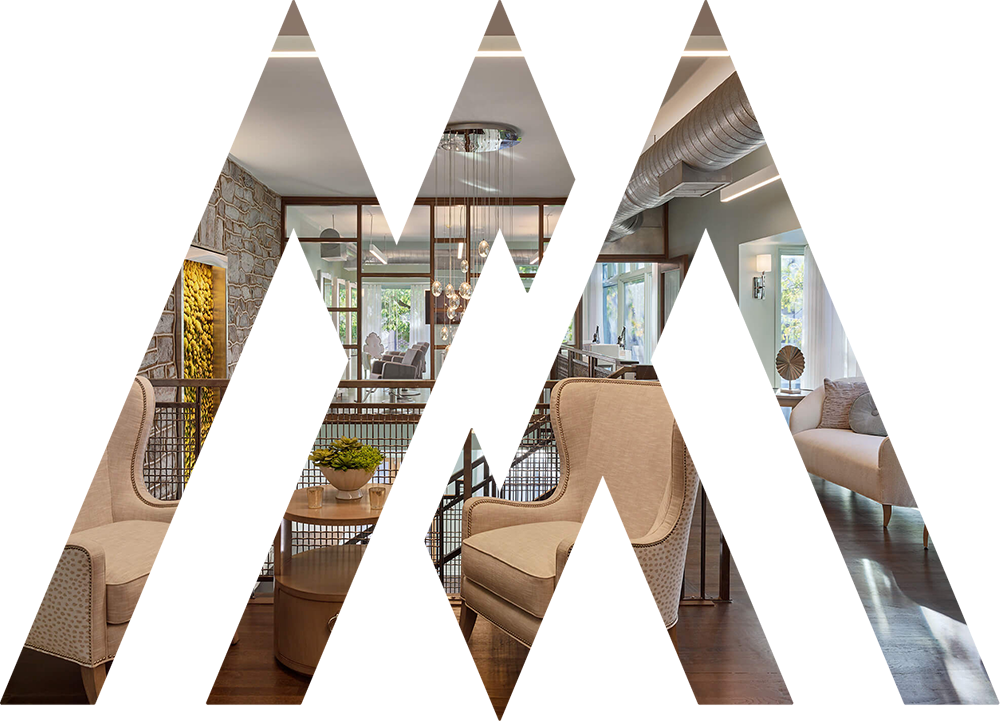For a regional upscale clothing and accessories retailer with roots as an Eastern Shore surf shop, we transformed a 2-story building and basement into a 3-story retail destination. Part urban ruin, part sleek modernism and part funky chic, this complete rehabilitation combines multiple design influences into a fresh approach that combines gritty texture, glassy transparency and local art.
By opening up the physical volumes of the existing structure, we created visual connections that remove the traditional limitations of long narrow, multi-floor stores. We restored and created large glazed openings on the south and north facades of the building to balance daylight and enhance visibility into and within the sales areas. We removed part of the rear 2nd floor and created a lower mezzanine level.
The changes of level and shifting floor plates we designed draw the visitors through the store, with each vantage point inviting one deeper into the spaces. An open stairs connects the multiple floor levels and acts as a light shaft to draw natural daylight to the Basement level, a typically dreary space not conducive to retail sales.
The open volume is crowned with a colored glass art sculpture created by a local artisan. Collaborators include Jeff Schoellkopf Design of Warren, VT and Otto Design Group of Philadelphia, PA.



