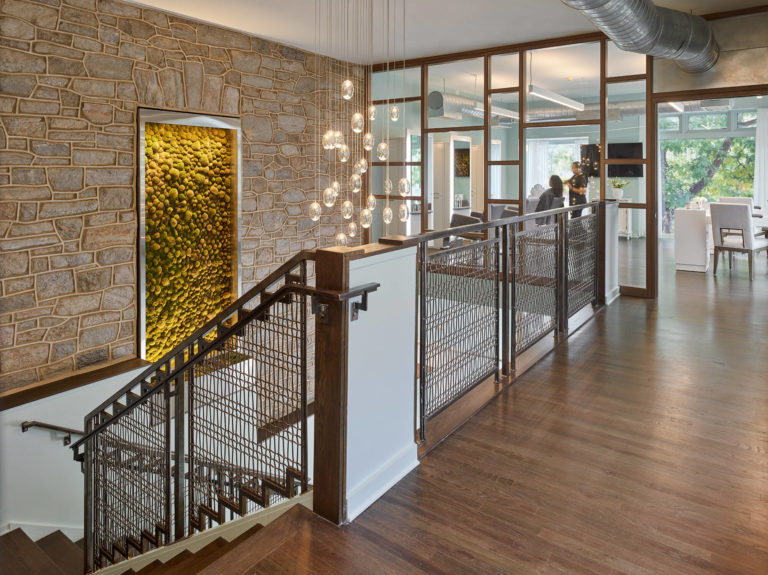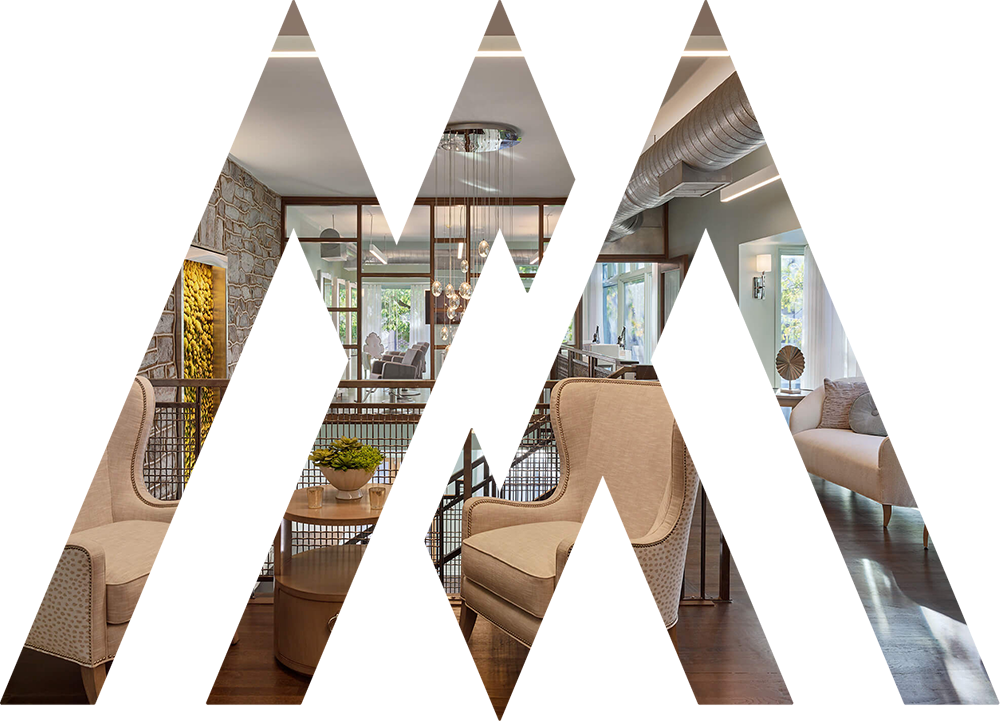A multi-disciplinary physicians’ group was providing care from a poorly designed facility and needed to expand their practice. With a desire for a facility that matched the excellence of care that they were providing, they hired Matthew Millan Architects to design a first class medical office building with a mix of patient exam and treatment rooms. The physicians offer cardiovascular services, podiatry, wound management, wellness programs and a sleep clinic.
We conducted employee surveys to better understand the medical professionals’ needs and highest priorities for creating a high-performing workspace. We designed a modern and efficient two-story, 15,700 s.f. building that improves the patient experience and quality of patient care. Centralized nurse and technician offices and workrooms and strategic storage improves the efficiency of employee workflow and back-of-house operations.
Patient treatment rooms include pacemaker and arrhythmia, echocardiography, echo-vascular testing, nuclear cardiography, stress testing, external counterpulsation (ECP) therapy and endovenous laser ablation (EVLA) treatment rooms. Specialized procedure rooms are purpose-built for cardiovascular and interventional imaging equipment, radiation isolation and separation of sterilization zones.
A detailed analysis of specialized fixtures and equipment allowed for the comprehensive design of M/E/P and technology requirements for the rooms. The building was designed for future conversion to an Ambulatory Surgical Center with no physical renovations required. The completed building has allowed the Central PA Physicians Group to increase the number of patients served, improve the quality of patient care and provide a better workplace for their employees and principals.



